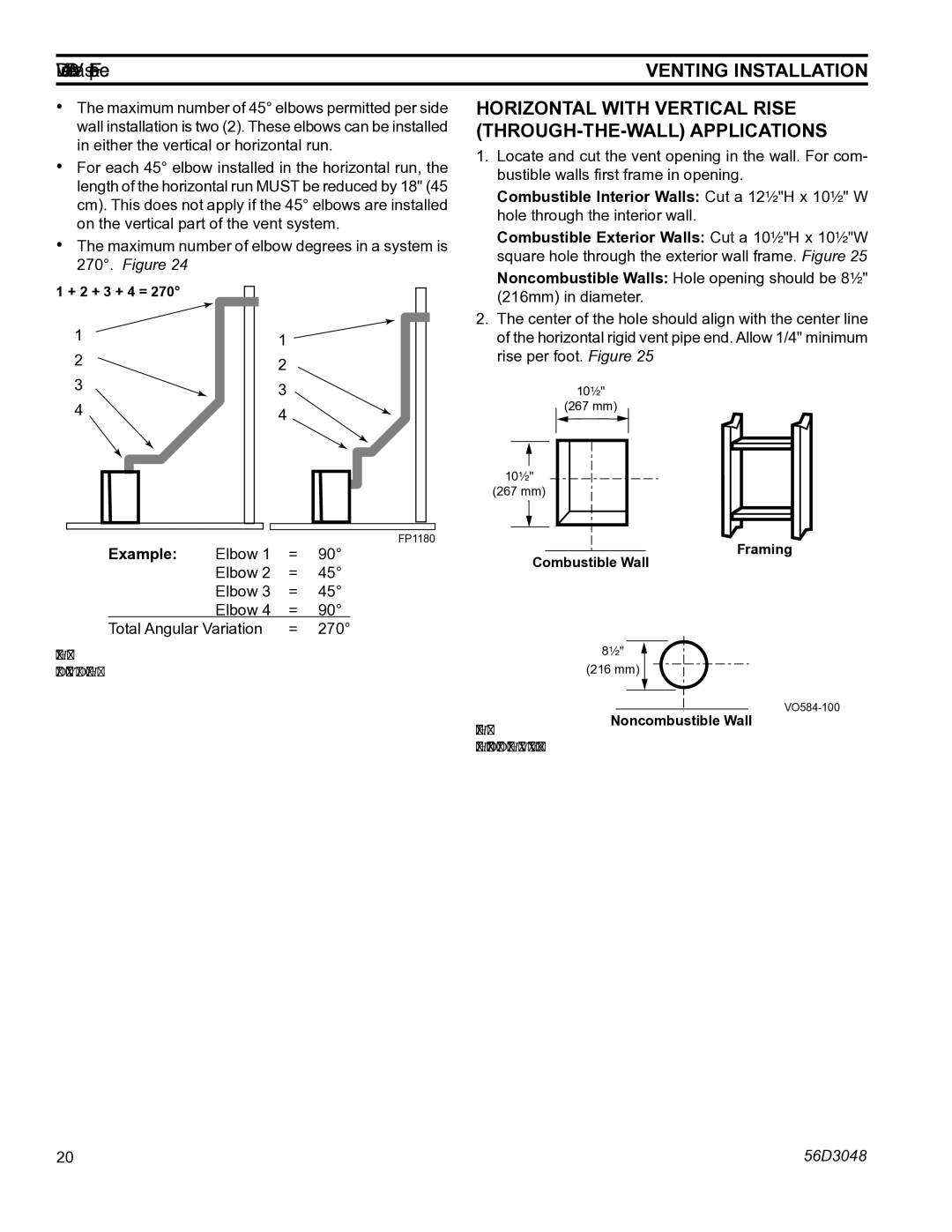HDV500NV/PV specifications
The Monessen Hearth HDV500NV/PV is a powerful and efficient gas fireplace designed to enhance the warmth and ambiance of any living space. This model is part of Monessen's esteemed lineup of vented gas fireplaces, which are known for their elegant designs and performance. The HDV500NV/PV specifically is designed for those who desire both aesthetic appeal and functional heating.One of the standout features of the HDV500NV/PV is its versatile installation options. It can be vented vertically or horizontally, providing flexibility for various home layouts. This adaptability makes it an ideal choice for homeowners looking to retrofit an existing space or build a new one. With a powerful input rating of up to 30,000 BTUs, it delivers exceptional heat output and efficiently warms the room, ensuring comfort during colder months.
The fireplace boasts a realistic flame presentation, thanks to its innovative burner technology. The advanced burner system creates flickering flames that mimic traditional wood-burning fireplaces, enhancing the overall aesthetic. Additionally, the HDV500NV/PV is equipped with a ceramic glass front that not only showcases the beautiful flames but also provides a clear view while maintaining safety standards.
For convenience, the HDV500NV/PV features a simple, user-friendly remote control that allows homeowners to adjust the flame height and heat output with ease. This feature adds a layer of comfort, as it eliminates the need to manually operate the fireplace for temperature adjustments. The optional adjustable thermostat enhances this convenience, allowing for automated temperature regulation.
The design of the HDV500NV/PV is equally impressive. Its clean lines and elegant finish make it a striking focal point in any room. Available in various styles and trims, it can seamlessly integrate into various home decors, from modern to traditional.
Safety is also a priority with the HDV500NV/PV. It includes built-in safety features such as a gas shut-off valve and an oxygen depletion sensor, providing peace of mind for users.
In summary, the Monessen Hearth HDV500NV/PV is a versatile, efficient, and aesthetically pleasing gas fireplace that combines advanced technologies with user convenience. Its realistic flame presentation, powerful heating capabilities, and stylish design make it a perfect choice for enhancing any home environment.

