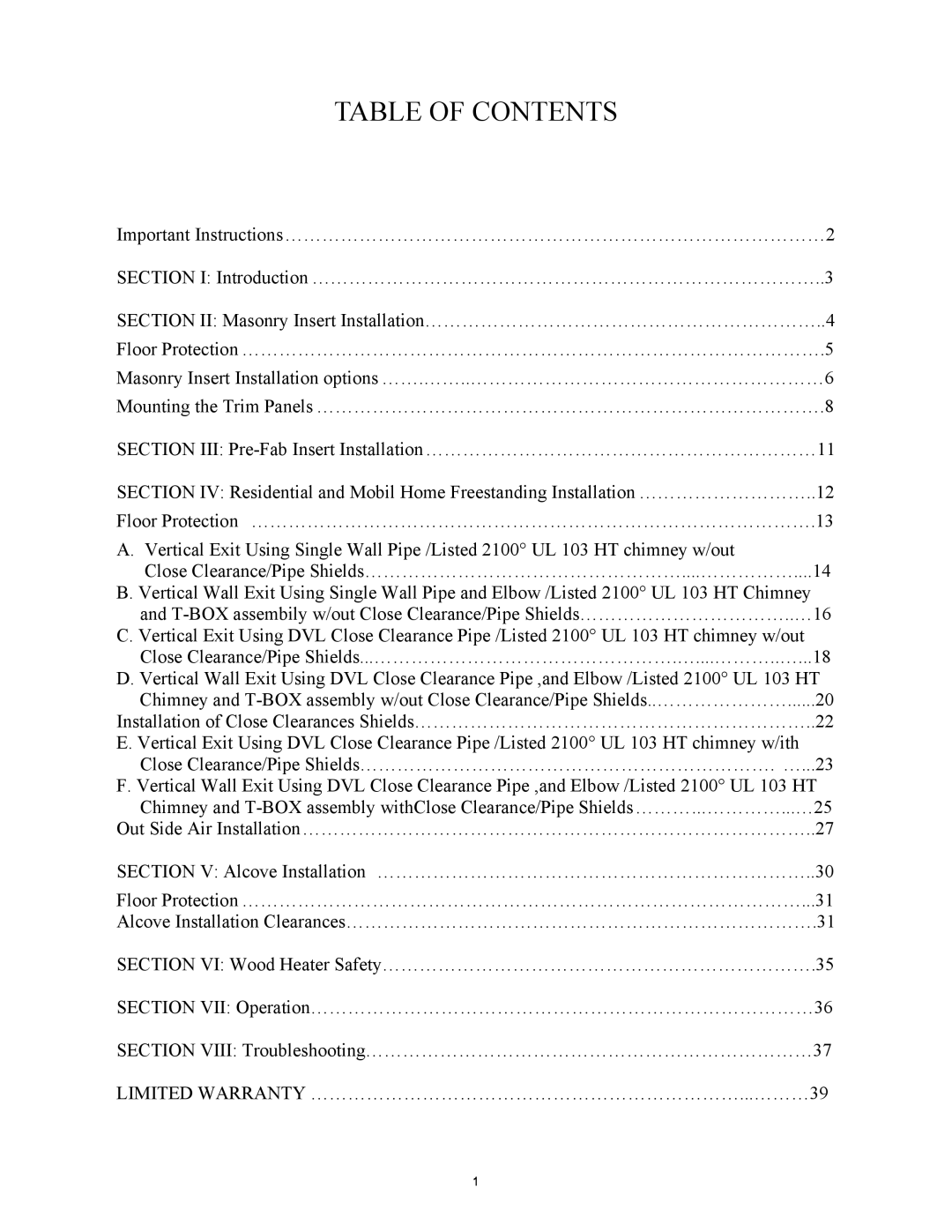TABLE OF CONTENTS
Important Instructions……………………………………………………………………………2
SECTION I: Introduction ………………………………………………………………………..3
SECTION II: Masonry Insert Installation………………………………………………………..4
Floor Protection ………………………………………………………………………………….5
Masonry Insert Installation options …….……..…………………………………………………6
Mounting the Trim Panels ……………………………………………………………………….8
SECTION III:
SECTION IV: Residential and Mobil Home Freestanding Installation ………………………..12
Floor Protection ……………………………………………………………………………….13
A.Vertical Exit Using Single Wall Pipe /Listed 2100° UL 103 HT chimney w/out
Close Clearance/Pipe Shields……………………………………………....……………....14
B.Vertical Wall Exit Using Single Wall Pipe and Elbow /Listed 2100° UL 103 HT Chimney and
C.Vertical Exit Using DVL Close Clearance Pipe /Listed 2100° UL 103 HT chimney w/out Close Clearance/Pipe Shields...………………………………………….…....………..…...18
D.Vertical Wall Exit Using DVL Close Clearance Pipe ,and Elbow /Listed 2100° UL 103 HT
Chimney and
Installation of Close Clearances Shields………………………………………………………..22
E. Vertical Exit Using DVL Close Clearance Pipe /Listed 2100° UL 103 HT chimney w/ith Close Clearance/Pipe Shields…………………………………………………………. …...23
F. Vertical Wall Exit Using DVL Close Clearance Pipe ,and Elbow /Listed 2100° UL 103 HT Chimney and
Out Side Air Installation………………………………………………………………………..27
SECTION V: Alcove Installation ……………………………………………………………..30
Floor Protection ………………………………………………………………………………...31
Alcove Installation Clearances………………………………………………………………….31
SECTION VI: Wood Heater Safety…………………………………………………………….35
SECTION VII: Operation………………………………………………………………………36
SECTION VIII: Troubleshooting………………………………………………………………37
LIMITED WARRANTY ……………………………………………………………...………39
1
