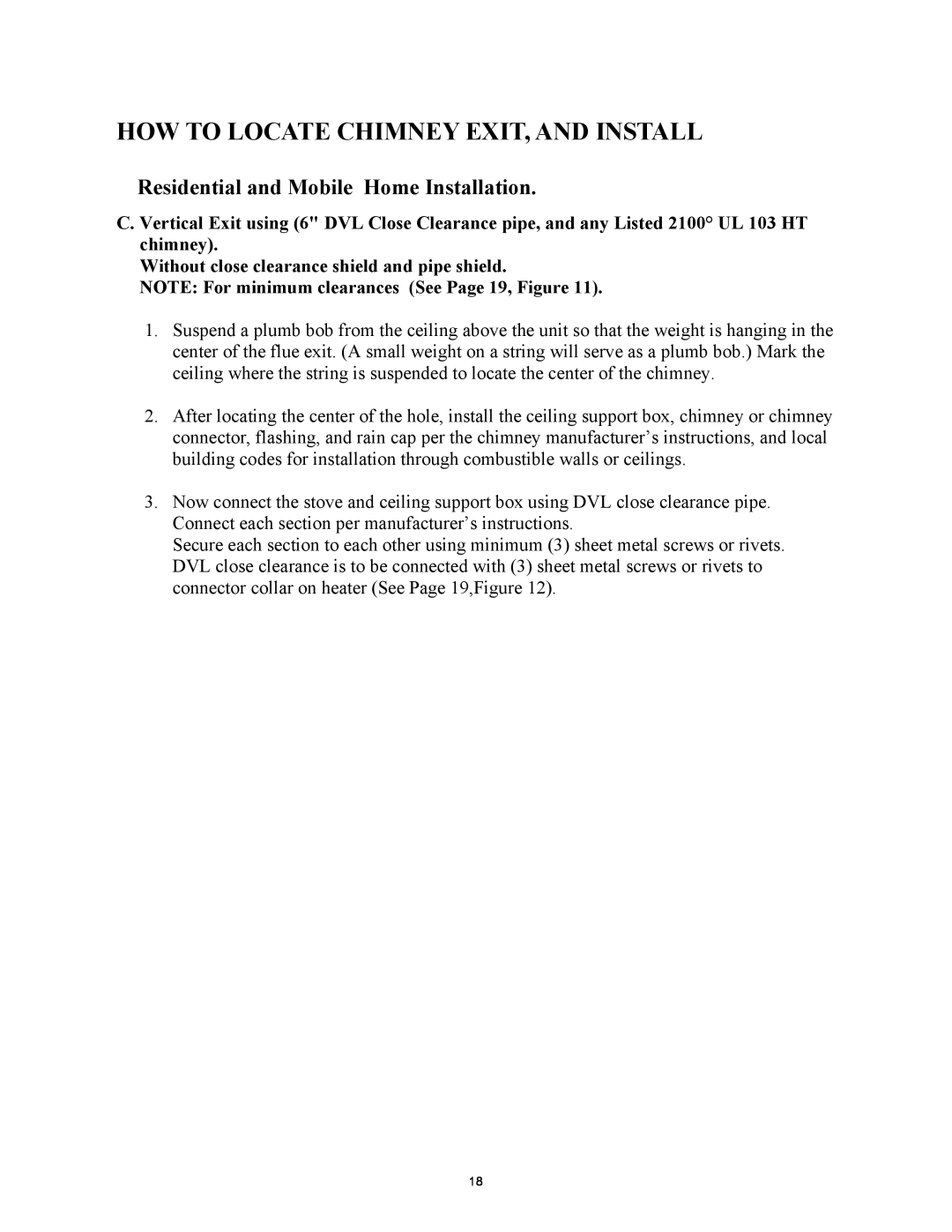HOW TO LOCATE CHIMNEY EXIT, AND INSTALL
Residential and Mobile Home Installation.
C. Vertical Exit using (6" DVL Close Clearance pipe, and any Listed 2100° UL 103 HT chimney).
Without close clearance shield and pipe shield.
NOTE: For minimum clearances (See Page 19, Figure 11).
1.Suspend a plumb bob from the ceiling above the unit so that the weight is hanging in the center of the flue exit. (A small weight on a string will serve as a plumb bob.) Mark the ceiling where the string is suspended to locate the center of the chimney.
2.After locating the center of the hole, install the ceiling support box, chimney or chimney connector, flashing, and rain cap per the chimney manufacturer’s instructions, and local building codes for installation through combustible walls or ceilings.
3.Now connect the stove and ceiling support box using DVL close clearance pipe. Connect each section per manufacturer’s instructions.
Secure each section to each other using minimum (3) sheet metal screws or rivets. DVL close clearance is to be connected with (3) sheet metal screws or rivets to connector collar on heater (See Page 19,Figure 12).
18
