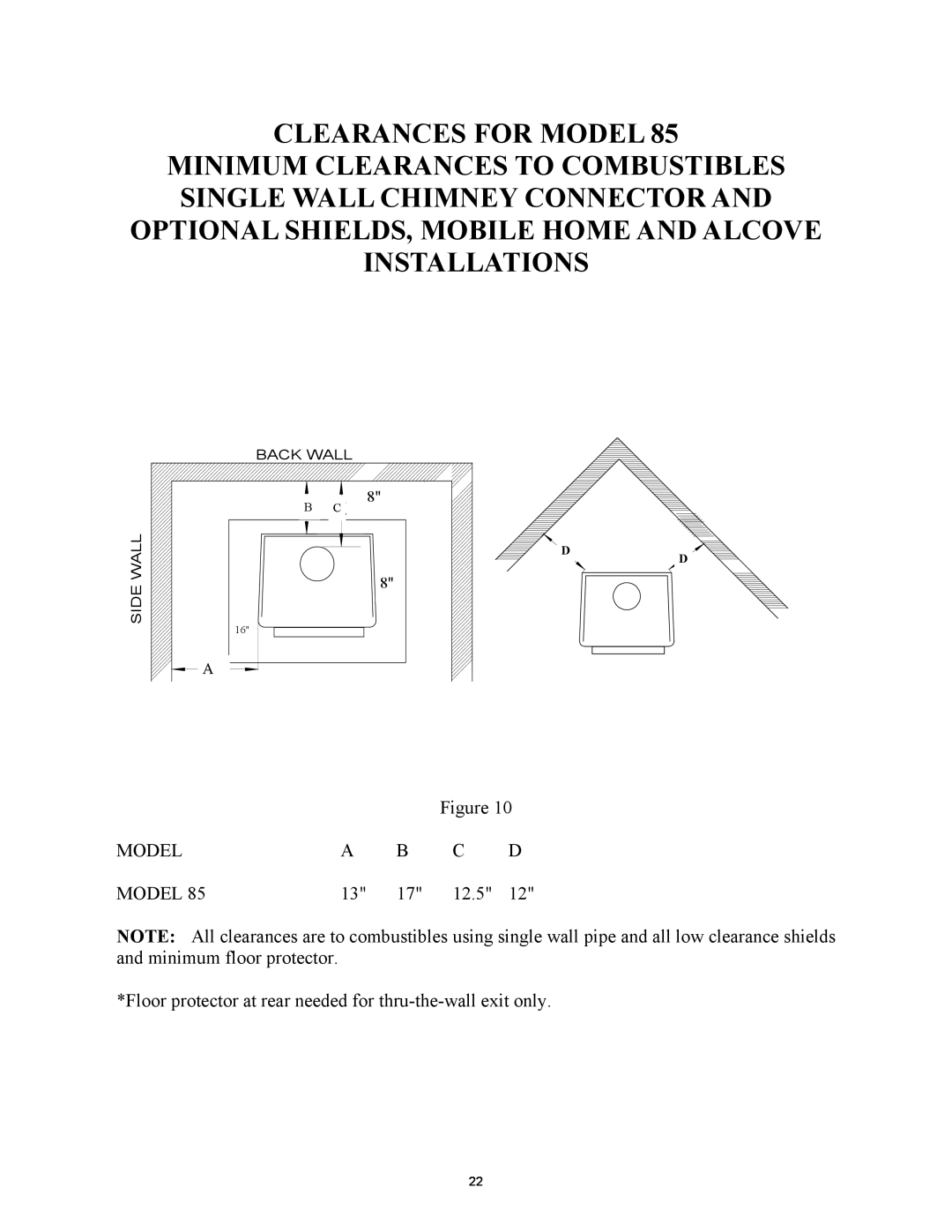
CLEARANCES FOR MODEL 85
MINIMUM CLEARANCES TO COMBUSTIBLES SINGLE WALL CHIMNEY CONNECTOR AND OPTIONAL SHIELDS, MOBILE HOME AND ALCOVE INSTALLATIONS
BACK WALL |
|
|
| |
B | C | 8" |
|
|
A |
|
|
|
|
WALL |
|
| D | D |
|
|
| ||
|
|
| B | |
SIDE |
| 8" |
| |
|
|
|
| |
16" |
|
|
|
|
AC |
|
|
|
|
|
|
| Figure 10 | |
MODEL | A | B | C | D |
MODEL 85 | 13" | 17" | 12.5" | 12" |
NOTE: All clearances are to combustibles using single wall pipe and all low clearance shields and minimum floor protector.
*Floor protector at rear needed for
22
