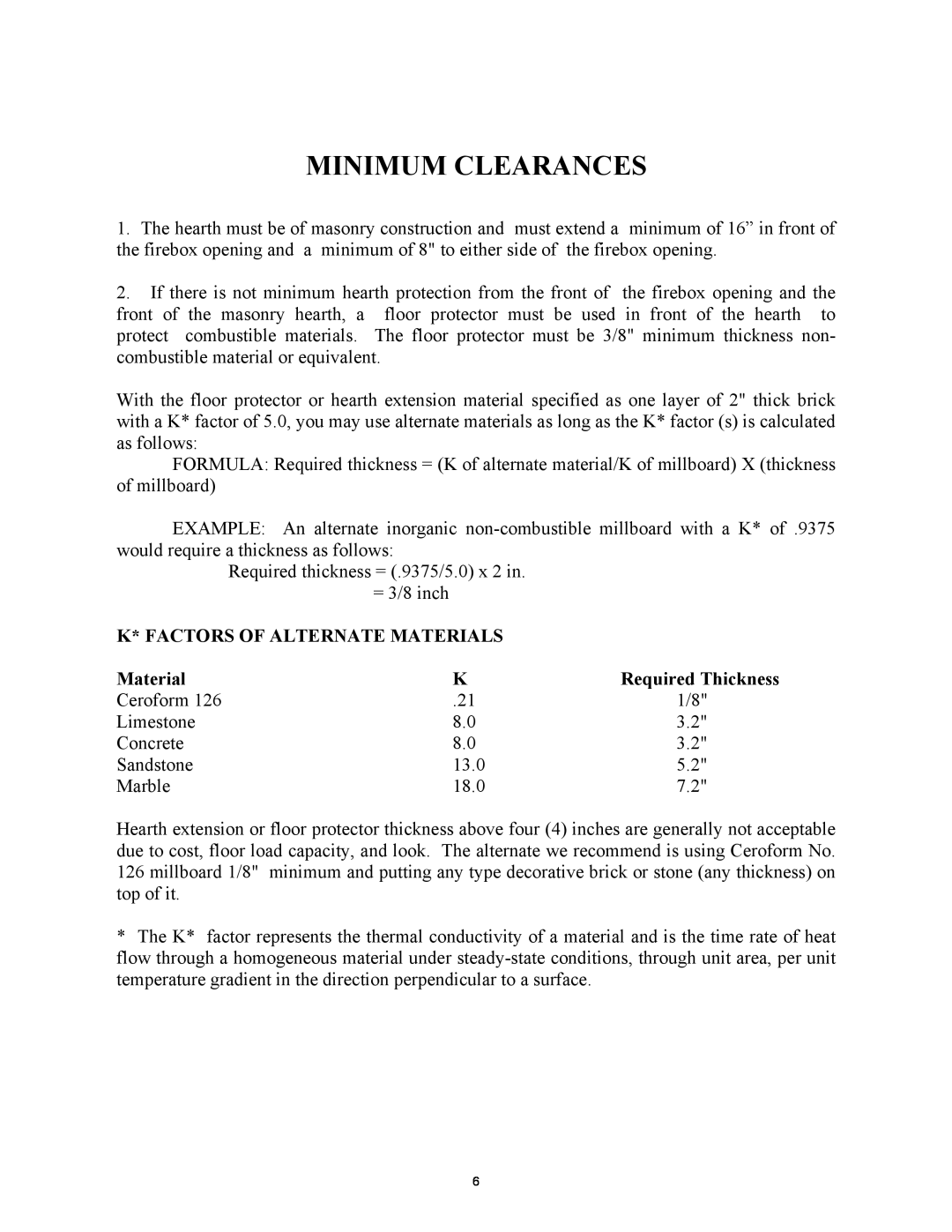MINIMUM CLEARANCES
1.The hearth must be of masonry construction and must extend a minimum of 16” in front of the firebox opening and a minimum of 8" to either side of the firebox opening.
2.If there is not minimum hearth protection from the front of the firebox opening and the front of the masonry hearth, a floor protector must be used in front of the hearth to protect combustible materials. The floor protector must be 3/8" minimum thickness non- combustible material or equivalent.
With the floor protector or hearth extension material specified as one layer of 2" thick brick with a K* factor of 5.0, you may use alternate materials as long as the K* factor (s) is calculated as follows:
FORMULA: Required thickness = (K of alternate material/K of millboard) X (thickness of millboard)
EXAMPLE: An alternate inorganic
Required thickness = (.9375/5.0) x 2 in. = 3/8 inch
K* FACTORS OF ALTERNATE MATERIALS
Material | K | Required Thickness |
Ceroform 126 | .21 | 1/8" |
Limestone | 8.0 | 3.2" |
Concrete | 8.0 | 3.2" |
Sandstone | 13.0 | 5.2" |
Marble | 18.0 | 7.2" |
Hearth extension or floor protector thickness above four (4) inches are generally not acceptable due to cost, floor load capacity, and look. The alternate we recommend is using Ceroform No. 126 millboard 1/8" minimum and putting any type decorative brick or stone (any thickness) on top of it.
*The K* factor represents the thermal conductivity of a material and is the time rate of heat flow through a homogeneous material under
6
