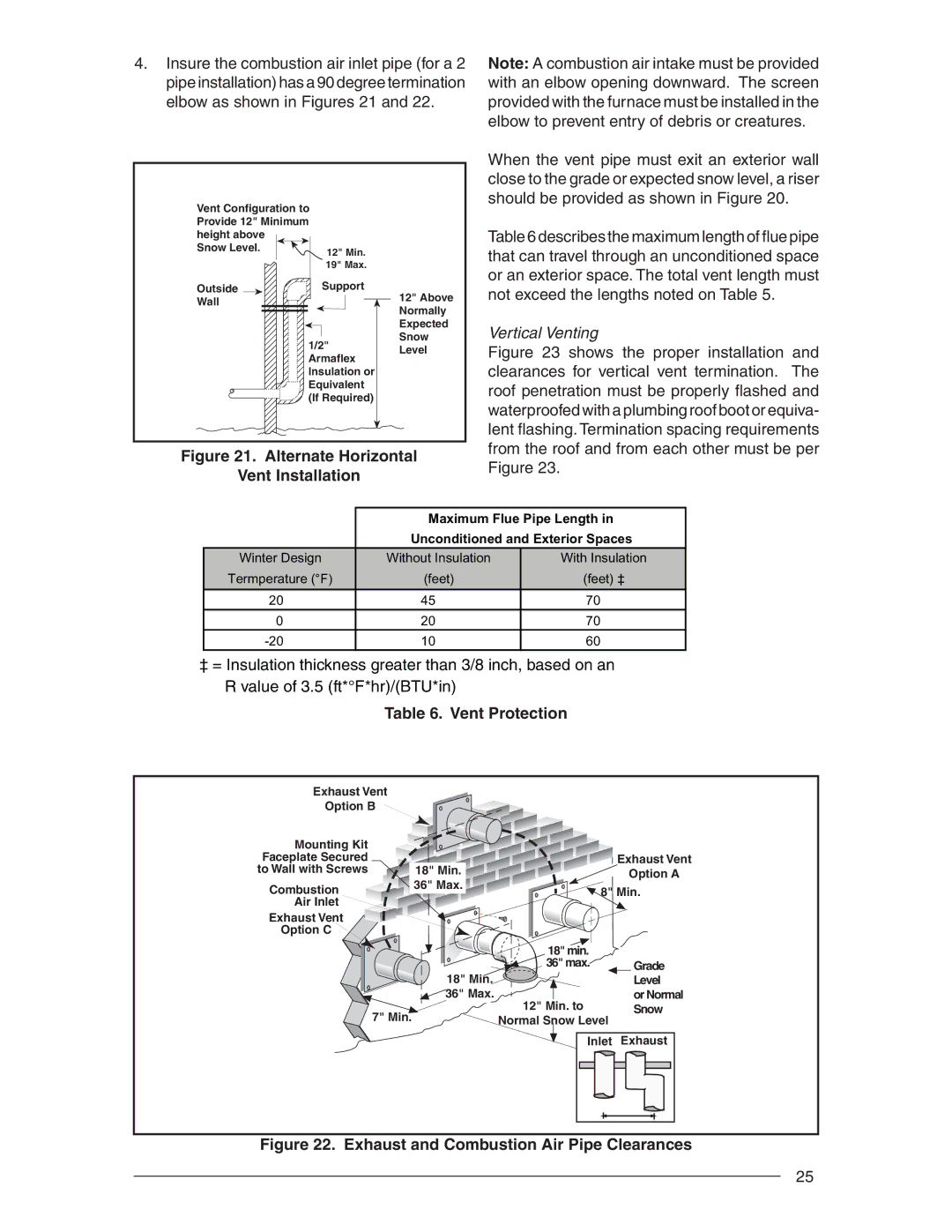
4.Insure the combustion air inlet pipe (for a 2 pipe installation) has a 90 degree termination elbow as shown in Figures 21 and 22.
Vent Configuration to |
| |
Provide 12" Minimum |
| |
height above |
|
|
Snow Level. | 12" Min. |
|
|
| |
| 19" Max. |
|
Outside | Support | 12" Above |
Wall |
| |
| Normally | |
|
| |
|
| Expected |
| 1/2" | Snow |
| Level | |
| Armaflex | |
|
| |
| Insulation or |
|
| Equivalent |
|
| (If Required) |
|
Figure 21. Alternate Horizontal
Vent Installation
Note: A combustion air intake must be provided with an elbow opening downward. The screen provided with the furnace must be installed in the elbow to prevent entry of debris or creatures.
When the vent pipe must exit an exterior wall close to the grade or expected snow level, a riser should be provided as shown in Figure 20.
Table 6 describes the maximum length of flue pipe that can travel through an unconditioned space or an exterior space. The total vent length must not exceed the lengths noted on Table 5.
Vertical Venting
Figure 23 shows the proper installation and clearances for vertical vent termination. The roof penetration must be properly flashed and waterproofed with a plumbing roof boot or equiva- lent flashing. Termination spacing requirements from the roof and from each other must be per Figure 23.
| Maximum Flue Pipe Length in | |
| Unconditioned and Exterior Spaces | |
Winter Design | Without Insulation | With Insulation |
Termperature (°F) | (feet) | (feet) ‡ |
20 | 45 | 70 |
0 | 20 | 70 |
10 | 60 | |
‡= Insulation thickness greater than 3/8 inch, based on an R value of 3.5 (ft*°F*hr)/(BTU*in)
Table 6. Vent Protection
Exhaust Vent |
|
|
|
Option B |
|
|
|
Mounting Kit |
|
|
|
Faceplate Secured |
|
| Exhaust Vent |
to Wall with Screws | 18" Min. |
| Option A |
Combustion | 36" Max. | 8" Min. | |
| |||
Air Inlet |
|
|
|
Exhaust Vent |
|
|
|
Option C |
|
|
|
|
| 18" min. |
|
| 18" Min. | 36" max. | Grade |
|
| Level | |
| 36" Max. | 12" Min. to | or Normal |
7" Min. |
| Snow | |
| Normal Snow Level |
| |
|
| Inlet | Exhaust |
Figure 22. Exhaust and Combustion Air Pipe Clearances
25
