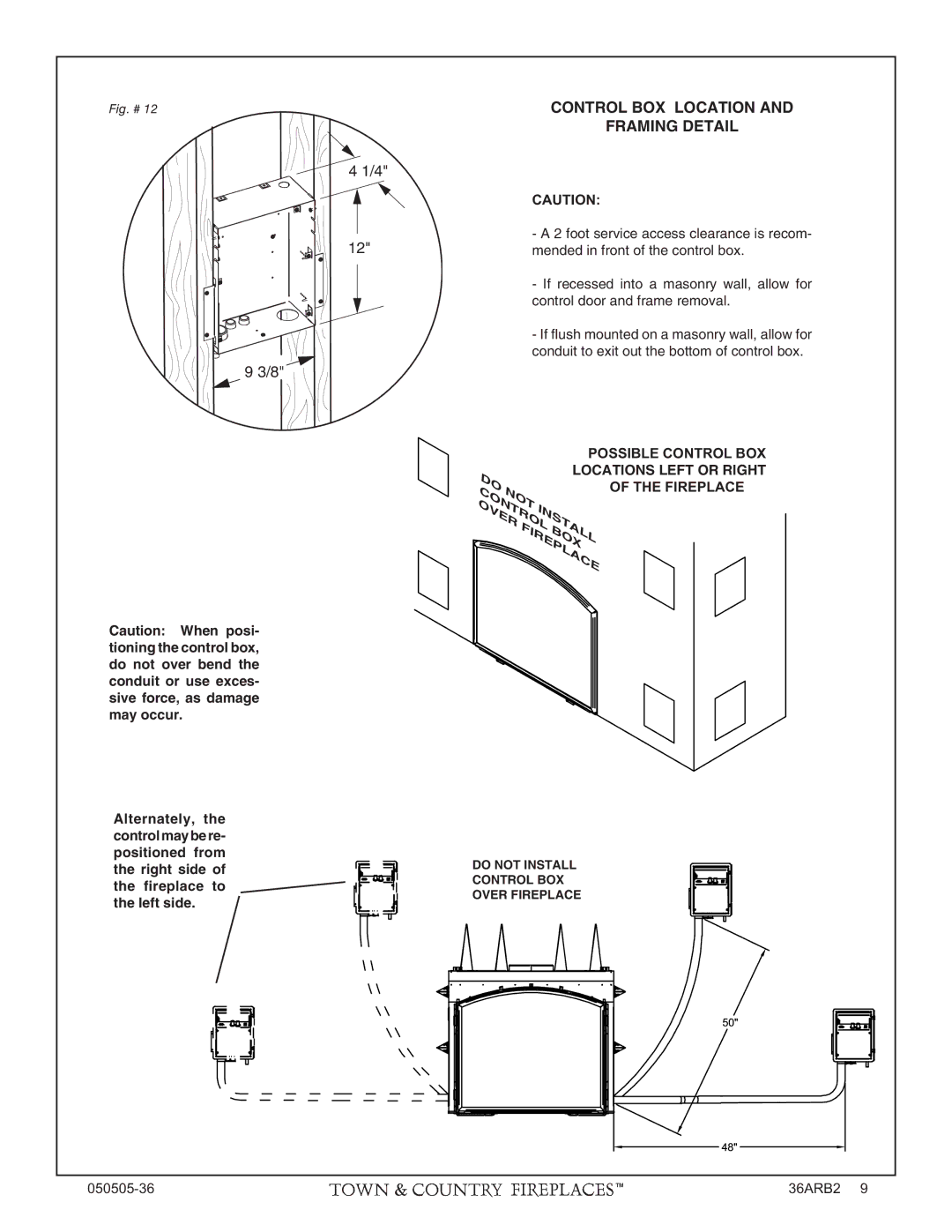
Fig. # 12
4 1/4"
12"
9 3/8"
Caution: When posi- tioning the control box, do not over bend the conduit or use exces- sive force, as damage may occur.
CONTROL BOX LOCATION AND
FRAMING DETAIL
CAUTION:
- A 2 foot service access clearance is recom- mended in front of the control box.
-If recessed into a masonry wall, allow for control door and frame removal.
-If fl ush mounted on a masonry wall, allow for conduit to exit out the bottom of control box.
|
|
|
| POSSIBLE CONTROL BOX |
DO |
|
|
| LOCATIONS LEFT OR RIGHT |
|
|
| OF THE FIREPLACE | |
CONTROL |
| |||
| NOT |
|
| |
OVER |
| INSTALL | ||
|
| FIREPLACE | ||
|
|
|
| BOX |
Alternately, the control may be re- positioned from the right side of the fireplace to the left side.
DO NOT INSTALL CONTROL BOX OVER FIREPLACE
36ARB2 9 |
