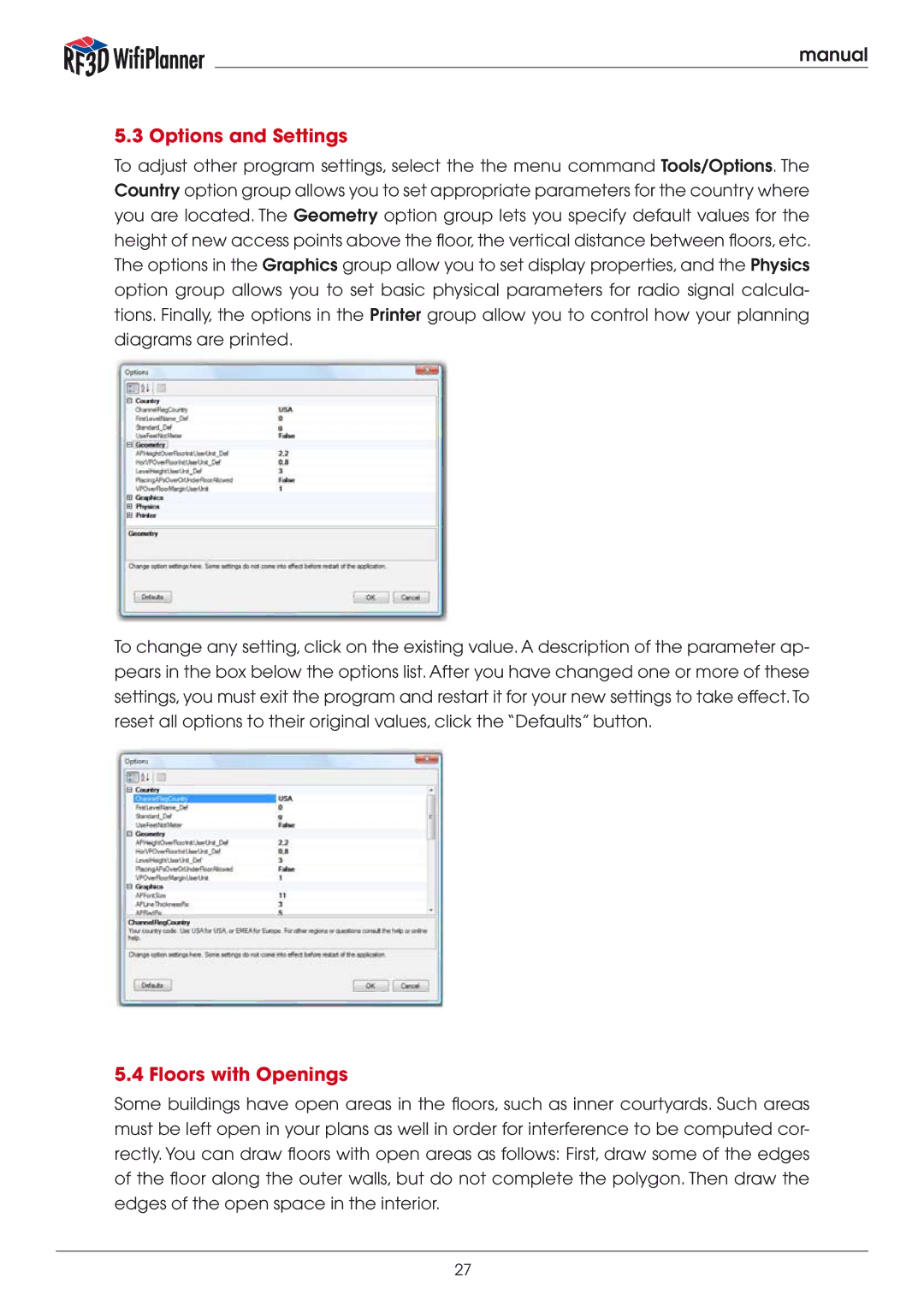
manual
5.3 Options and Settings
To adjust other program settings, select the the menu command Tools/Options. The Country option group allows you to set appropriate parameters for the country where you are located. The Geometry option group lets you specify default values for the height of new access points above the floor, the vertical distance between floors, etc. The options in the Graphics group allow you to set display properties, and the Physics option group allows you to set basic physical parameters for radio signal calcula- tions. Finally, the options in the Printer group allow you to control how your planning diagrams are printed.
To change any setting, click on the existing value. A description of the parameter ap- pears in the box below the options list. After you have changed one or more of these settings, you must exit the program and restart it for your new settings to take effect.To reset all options to their original values, click the “Defaults” button.
5.4 Floors with Openings
Some buildings have open areas in the floors, such as inner courtyards. Such areas must be left open in your plans as well in order for interference to be computed cor- rectly. You can draw floors with open areas as follows: First, draw some of the edges of the floor along the outer walls, but do not complete the polygon. Then draw the edges of the open space in the interior.
27
