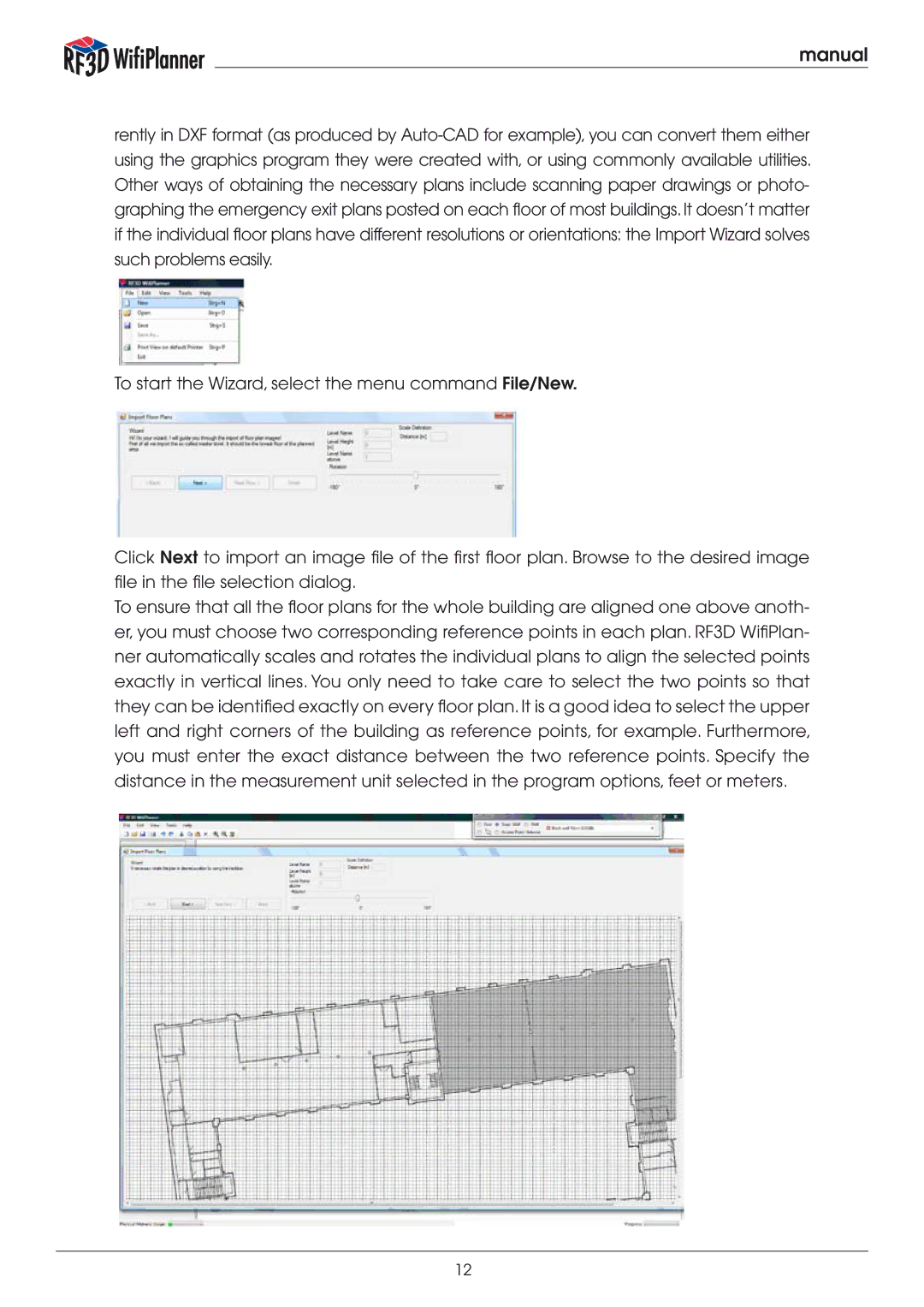
manual
rently in DXF format (as produced by
To start the Wizard, select the menu command File/New.
Click Next to import an image file of the first floor plan. Browse to the desired image file in the file selection dialog.
To ensure that all the floor plans for the whole building are aligned one above anoth- er, you must choose two corresponding reference points in each plan. RF3D WifiPlan- ner automatically scales and rotates the individual plans to align the selected points exactly in vertical lines. You only need to take care to select the two points so that they can be identified exactly on every floor plan. It is a good idea to select the upper left and right corners of the building as reference points, for example. Furthermore, you must enter the exact distance between the two reference points. Specify the distance in the measurement unit selected in the program options, feet or meters.
12
