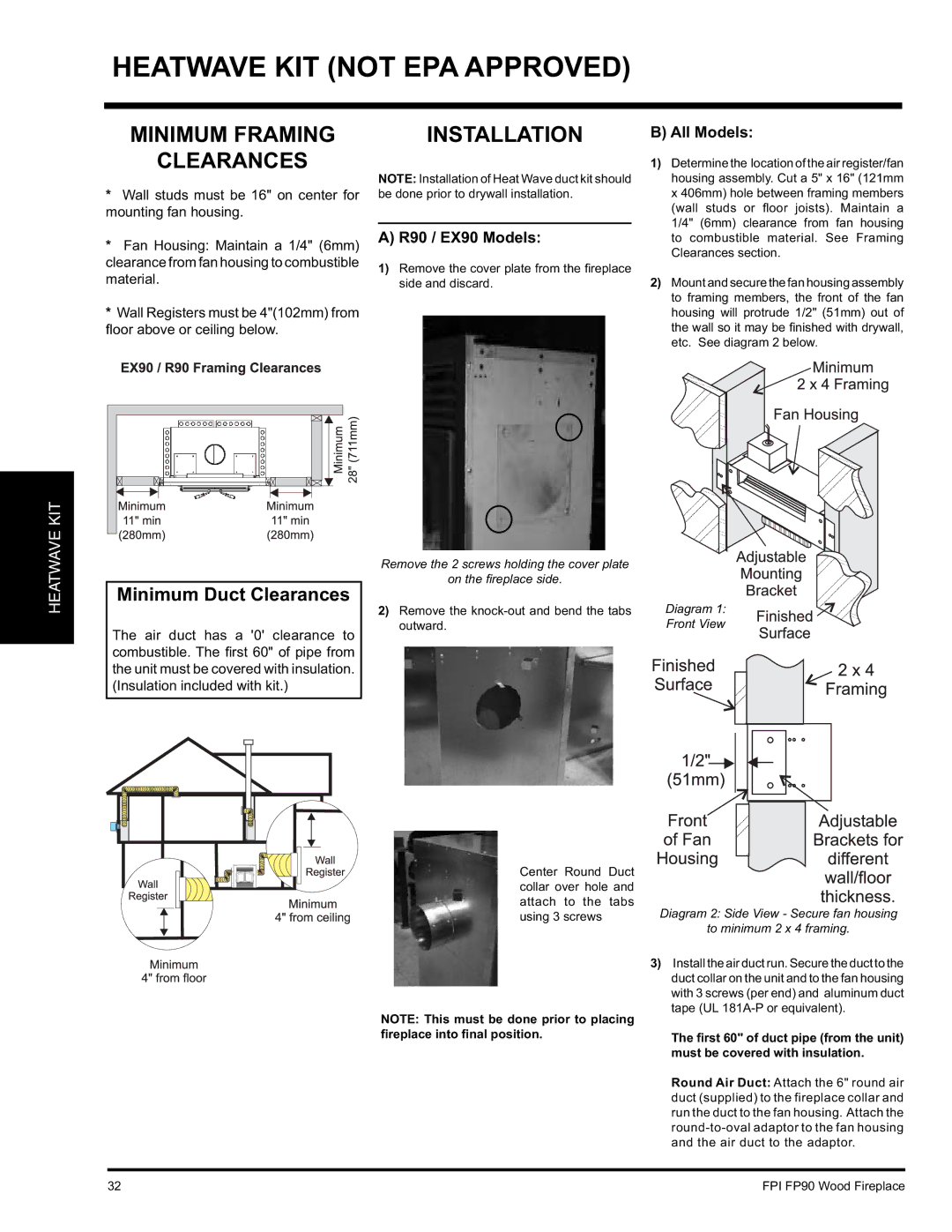
HEATWAVE KIT (NOT EPA APPROVED)
MINIMUM FRAMING
CLEARANCES
*Wall studs must be 16" on center for mounting fan housing.
*Fan Housing: Maintain a 1/4" (6mm) clearance from fan housing to combustible material.
*Wall Registers must be 4"(102mm) from fl oor above or ceiling below.
INSTALLATION
NOTE: Installation of Heat Wave duct kit should be done prior to drywall installation.
A) R90 / EX90 Models:
1)Remove the cover plate from the fi replace side and discard.
B) All Models:
1)Determine the location of the air register/fan housing assembly. Cut a 5" x 16" (121mm x 406mm) hole between framing members (wall studs or fl oor joists). Maintain a 1/4" (6mm) clearance from fan housing to combustible material. See Framing Clearances section.
2)Mount and secure the fan housing assembly to framing members, the front of the fan housing will protrude 1/2" (51mm) out of the wall so it may be fi nished with drywall, etc. See diagram 2 below.
HEATWAVE KIT
Minimum Duct Clearances
The air duct has a '0' clearance to combustible. The fi rst 60" of pipe from the unit must be covered with insulation. (Insulation included with kit.)
Remove the 2 screws holding the cover plate
on the fi replace side.
2)Remove the
Center Round Duct collar over hole and attach to the tabs using 3 screws
NOTE: This must be done prior to placing fireplace into final position.
Diagram 1:
Front View
Diagram 2: Side View - Secure fan housing
to minimum 2 x 4 framing.
3)Install the air duct run. Secure the duct to the duct collar on the unit and to the fan housing with 3 screws (per end) and aluminum duct tape (UL
The first 60" of duct pipe (from the unit) must be covered with insulation.
Round Air Duct: Attach the 6" round air duct (supplied) to the fireplace collar and run the duct to the fan housing. Attach the
32 | FPI FP90 Wood Fireplace |
