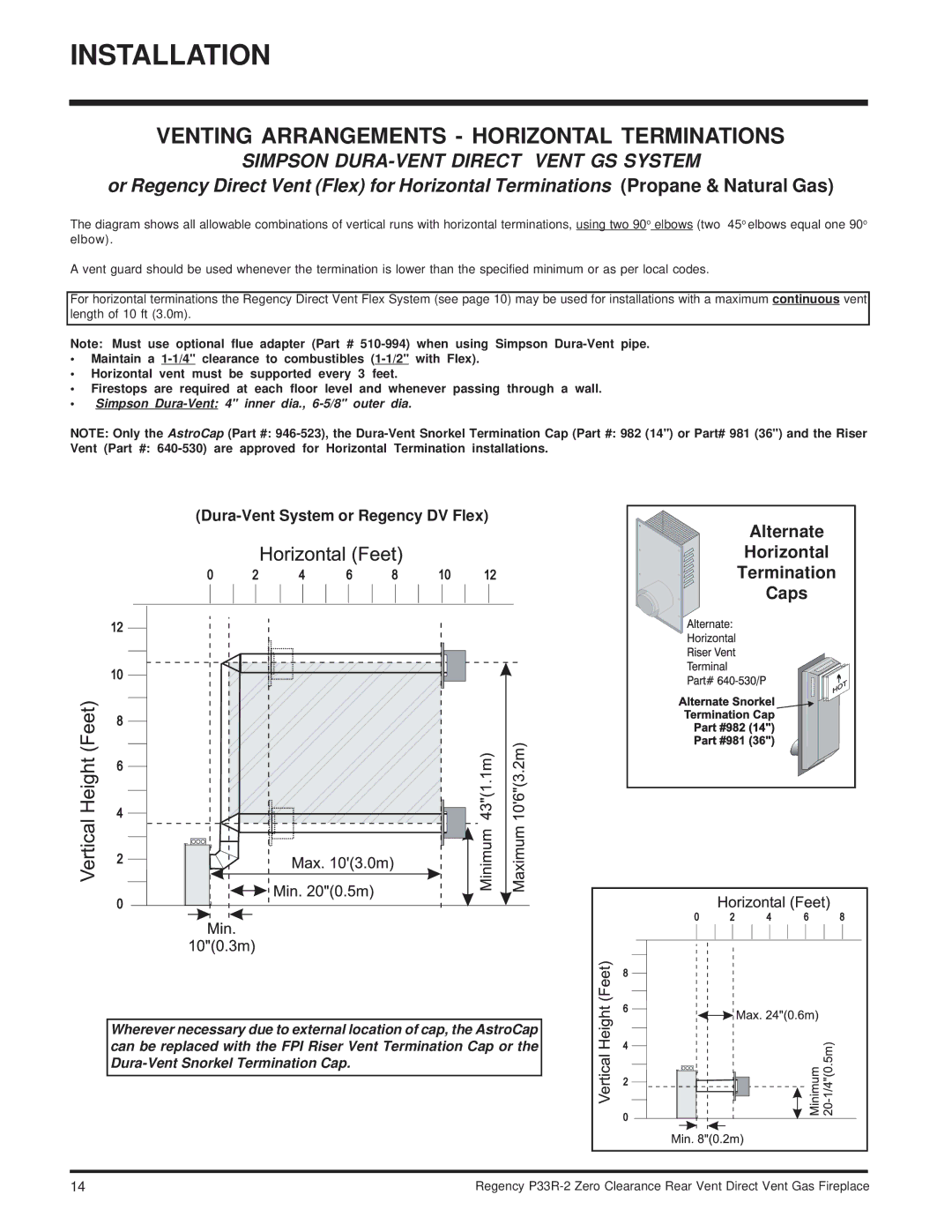
INSTALLATION
VENTING ARRANGEMENTS - HORIZONTAL TERMINATIONS
SIMPSON DURA-VENT DIRECT VENT GS SYSTEM
or Regency Direct Vent (Flex) for Horizontal Terminations (Propane & Natural Gas)
The diagram shows all allowable combinations of vertical runs with horizontal terminations, using two 90o elbows (two 45o elbows equal one 90o elbow).
A vent guard should be used whenever the termination is lower than the specified minimum or as per local codes.
For horizontal terminations the Regency Direct Vent Flex System (see page 10) may be used for installations with a maximum continuous vent length of 10 ft (3.0m).
Note: Must use optional flue adapter (Part #
•Maintain a
•Horizontal vent must be supported every 3 feet.
•Firestops are required at each floor level and whenever passing through a wall.
•Simpson
NOTE: Only the AstroCap (Part #:
Vent (Part #:
(Dura-Vent System or Regency DV Flex)
Alternate |
Horizontal |
Termination |
Caps |
Wherever necessary due to external location of cap, the AstroCap can be replaced with the FPI Riser Vent Termination Cap or the
14 | Regency |
