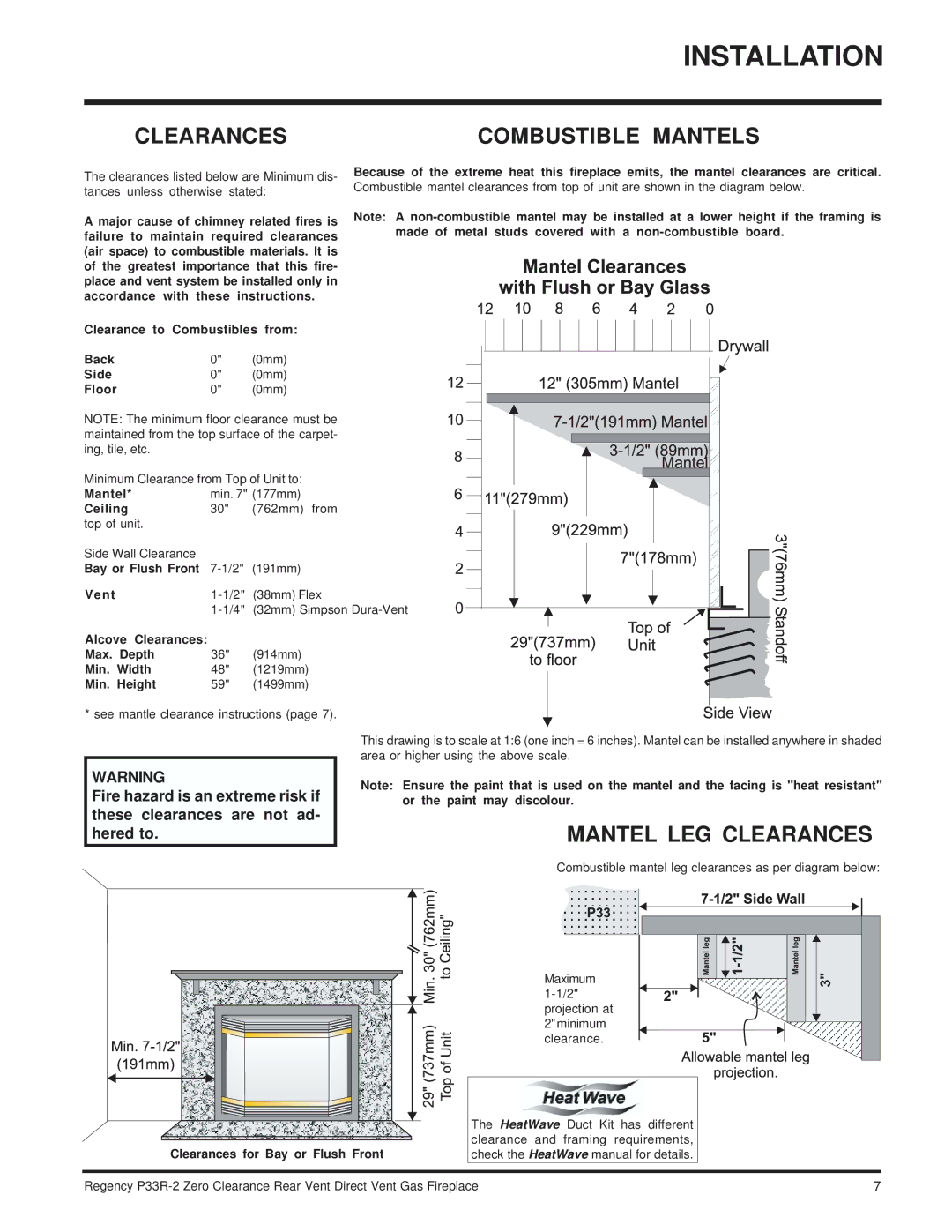
INSTALLATION
CLEARANCES | COMBUSTIBLE MANTELS |
The clearances listed below are Minimum dis- tances unless otherwise stated:
A major cause of chimney related fires is failure to maintain required clearances (air space) to combustible materials. It is of the greatest importance that this fire- place and vent system be installed only in accordance with these instructions.
Clearance to Combustibles from:
Because of the extreme heat this fireplace emits, the mantel clearances are critical. Combustible mantel clearances from top of unit are shown in the diagram below.
Note: A
Back | 0" | (0mm) |
Side | 0" | (0mm) |
Floor | 0" | (0mm) |
NOTE: The minimum floor clearance must be | ||
maintained from the top surface of the carpet- | ||
ing, tile, etc. |
|
|
Minimum Clearance from Top of Unit to: | ||
Mantel* | min. 7" (177mm) | |
Ceiling | 30" | (762mm) from |
top of unit. |
|
|
Side Wall Clearance |
|
|
Bay or Flush Front | (191mm) | |
Vent | (38mm) Flex | |
| (32mm) Simpson | |
Alcove Clearances: |
|
|
Max. Depth | 36" | (914mm) |
Min. Width | 48" | (1219mm) |
Min. Height | 59" | (1499mm) |
* see mantle clearance instructions (page 7).
| This drawing is to scale at 1:6 (one inch = 6 inches). Mantel can be installed anywhere in shaded | |
| area or higher using the above scale. | |
WARNING | Note: Ensure the paint that is used on the mantel and the facing is "heat resistant" | |
Fire hazard is an extreme risk if | ||
or the paint may discolour. | ||
these clearances are not ad- | MANTEL LEG CLEARANCES | |
hered to. |
Clearances for Bay or Flush Front
Combustible mantel leg clearances as per diagram below:
Maximum
The HeatWave Duct Kit has different clearance and framing requirements, check the HeatWave manual for details.
Regency | 7 |
