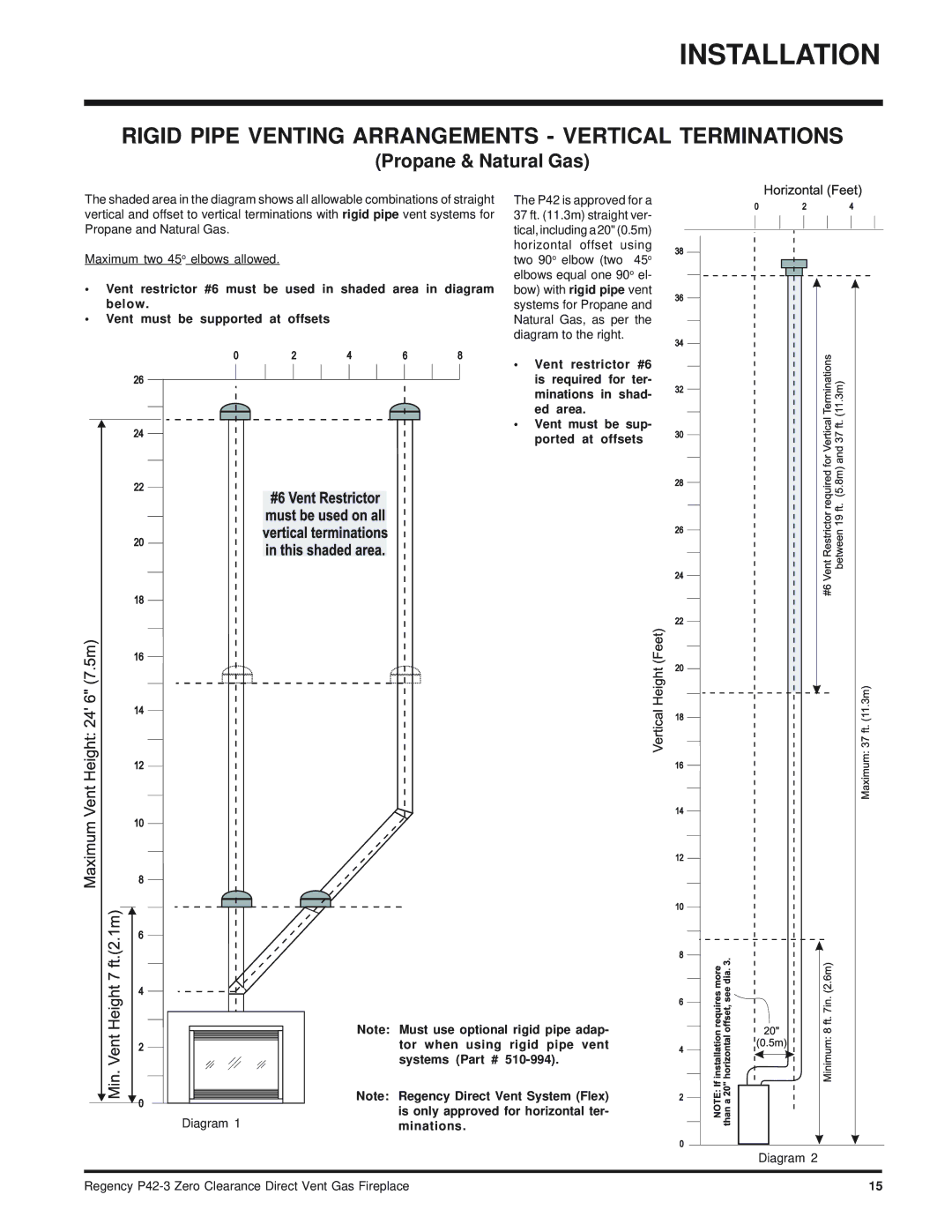
INSTALLATION
RIGID PIPE VENTING ARRANGEMENTS - VERTICAL TERMINATIONS
(Propane & Natural Gas)
The shaded area in the diagram shows all allowable combinations of straight vertical and offset to vertical terminations with rigid pipe vent systems for Propane and Natural Gas.
Maximum two 45o elbows allowed.
•Vent restrictor #6 must be used in shaded area in diagram below.
•Vent must be supported at offsets
The P42 is approved for a 37 ft. (11.3m) straight ver- tical, including a 20" (0.5m) horizontal offset using two 90o elbow (two 45o elbows equal one 90o el- bow) with rigid pipe vent systems for Propane and Natural Gas, as per the diagram to the right.
•Vent restrictor #6 is required for ter- minations in shad- ed area.
•Vent must be sup- ported at offsets
Diagram 1
Note: Must use optional rigid pipe adap- tor when using rigid pipe vent systems (Part #
Note: Regency Direct Vent System (Flex) is only approved for horizontal ter- minations.
Diagram 2
Regency | 15 |
