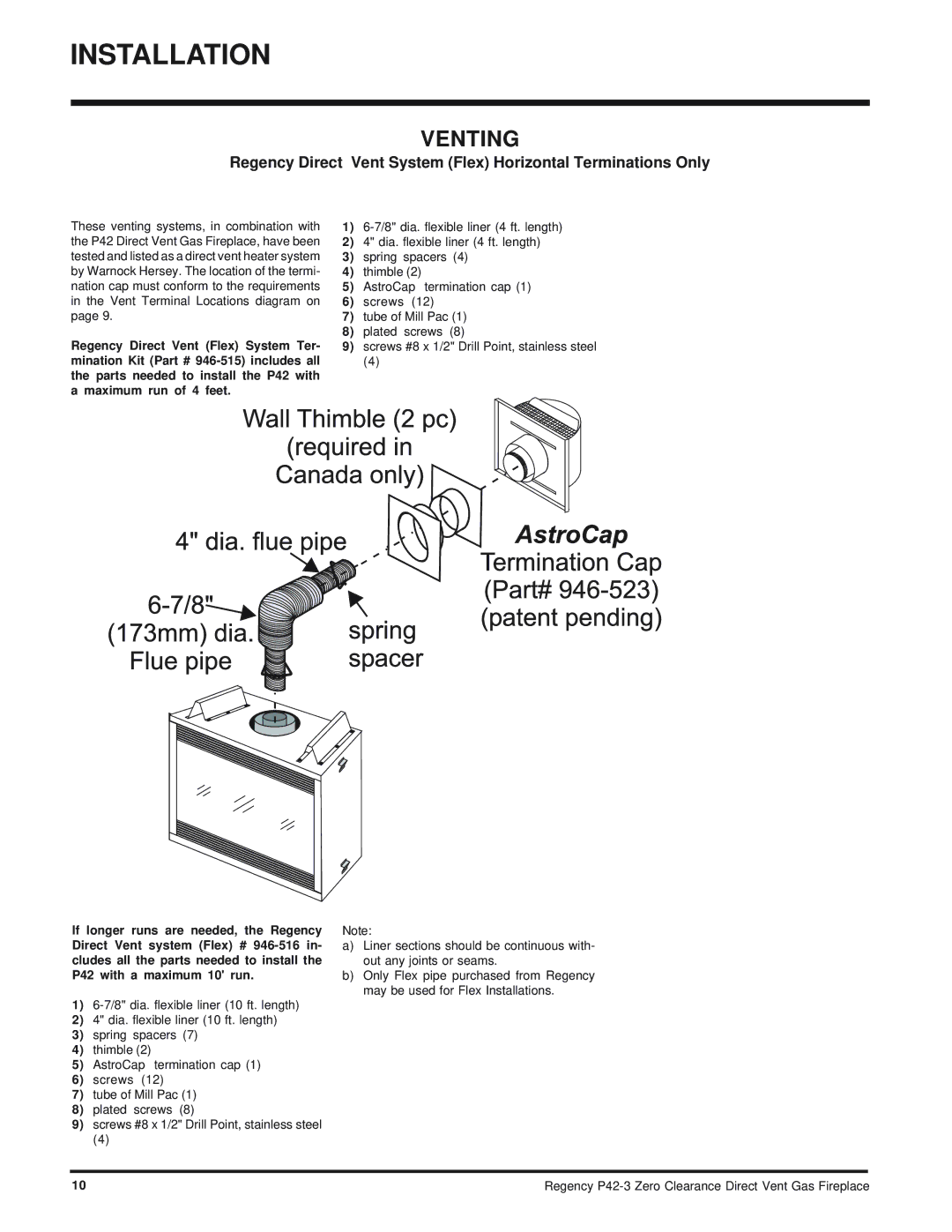
INSTALLATION
VENTING
Regency Direct Vent System (Flex) Horizontal Terminations Only
These venting systems, in combination with the P42 Direct Vent Gas Fireplace, have been tested and listed as a direct vent heater system by Warnock Hersey. The location of the termi- nation cap must conform to the requirements in the Vent Terminal Locations diagram on page 9.
Regency Direct Vent (Flex) System Ter- mination Kit (Part #
1)
2)4" dia. flexible liner (4 ft. length)
3)spring spacers (4)
4)thimble (2)
5)AstroCap termination cap (1)
6)screws (12)
7)tube of Mill Pac (1)
8)plated screws (8)
9)screws #8 x 1/2" Drill Point, stainless steel
(4)
If longer runs are needed, the Regency Direct Vent system (Flex) #
1)
2)4" dia. flexible liner (10 ft. length)
3)spring spacers (7)
4)thimble (2)
5)AstroCap termination cap (1)
6)screws (12)
7)tube of Mill Pac (1)
8)plated screws (8)
9)screws #8 x 1/2" Drill Point, stainless steel
(4)
Note:
a)Liner sections should be continuous with- out any joints or seams.
b)Only Flex pipe purchased from Regency may be used for Flex Installations.
10 | Regency |
