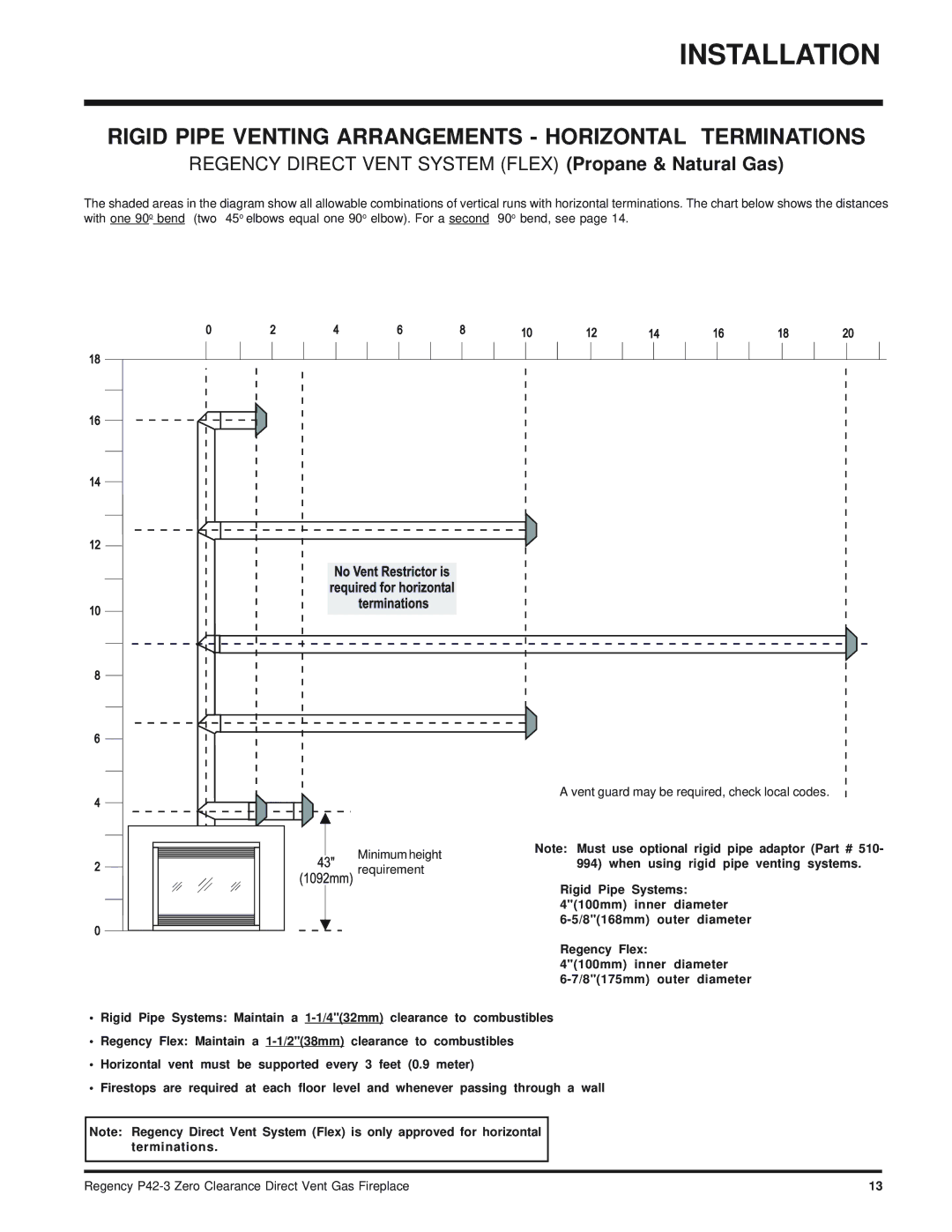
INSTALLATION
RIGID PIPE VENTING ARRANGEMENTS - HORIZONTAL TERMINATIONS
REGENCY DIRECT VENT SYSTEM (FLEX) (Propane & Natural Gas)
The shaded areas in the diagram show all allowable combinations of vertical runs with horizontal terminations. The chart below shows the distances with one 90o bend (two 45o elbows equal one 90o elbow). For a second 90o bend, see page 14.
| A vent guard may be required, check local codes. | |
Minimum height | Note: Must use optional rigid pipe adaptor (Part # 510- | |
994) when using rigid pipe venting systems. | ||
requirement | ||
| ||
| Rigid Pipe Systems: | |
| 4"(100mm) inner diameter | |
| ||
| Regency Flex: | |
| 4"(100mm) inner diameter | |
|
•Rigid Pipe Systems: Maintain a
•Regency Flex: Maintain a
•Horizontal vent must be supported every 3 feet (0.9 meter)
•Firestops are required at each floor level and whenever passing through a wall
Note: Regency Direct Vent System (Flex) is only approved for horizontal terminations.
Regency | 13 |
