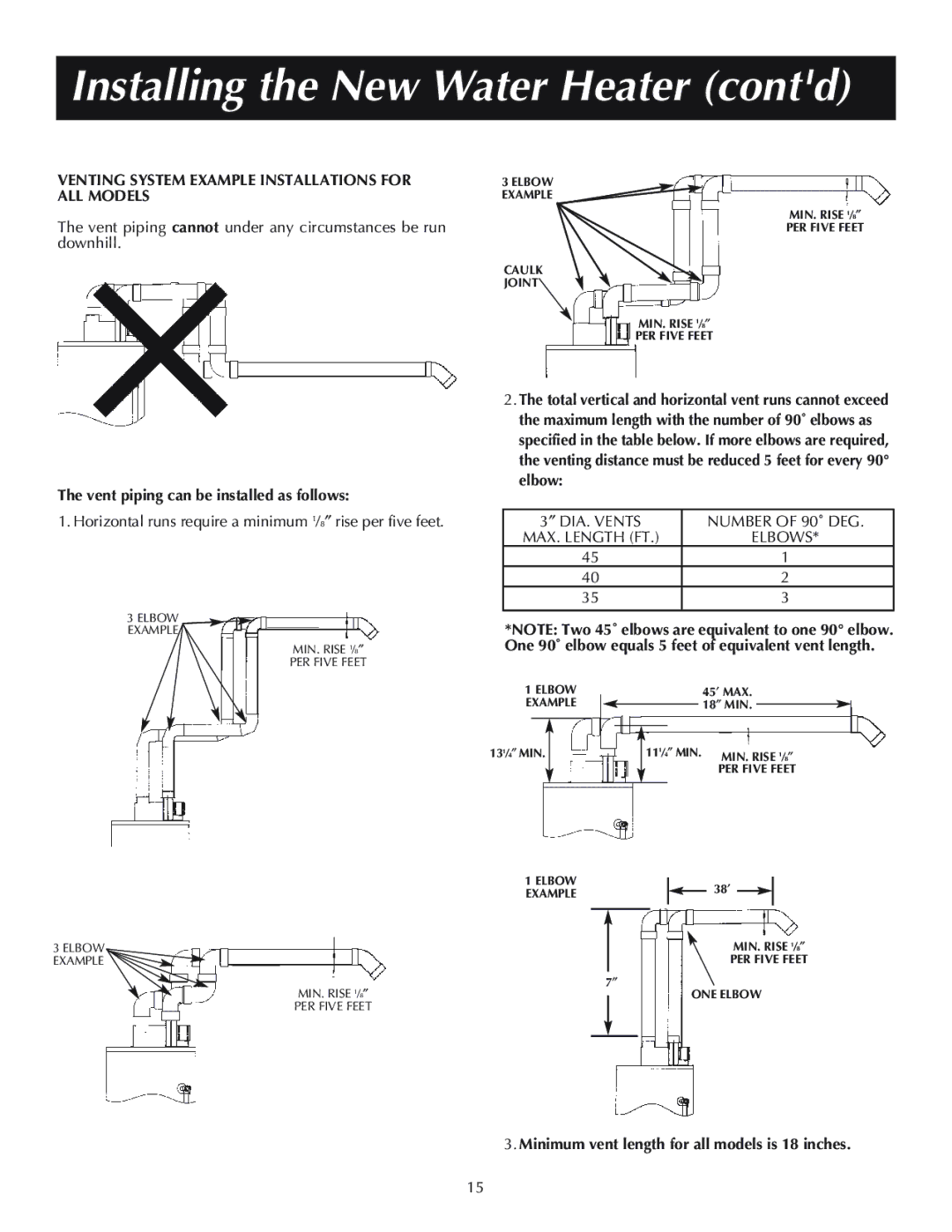
Installing the New Water Heater (cont'd)
VENTING SYSTEM EXAMPLE INSTALLATIONS FOR ALL MODELS
The vent piping cannot under any circumstances be run downhill.
The vent piping can be installed as follows:
1. Horizontal runs require a minimum 1/8″ rise per five feet.
3ELBOW EXAMPLE
MIN. RISE 1⁄8″
PER FIVE FEET
3 ELBOW
EXAMPLE ![]()
MIN. RISE 1⁄8″
PER FIVE FEET
CAULK
JOINT
MIN. RISE 1⁄8″
PER FIVE FEET
2.The total vertical and horizontal vent runs cannot exceed the maximum length with the number of 90˚ elbows as specified in the table below. If more elbows are required, the venting distance must be reduced 5 feet for every 90° elbow:
3″ DIA. VENTS | NUMBER OF 90˚ DEG. |
MAX. LENGTH (FT.) | ELBOWS* |
45 | 1 |
40 | 2 |
35 | 3 |
|
|
*NOTE: Two 45˚ elbows are equivalent to one 90° elbow. One 90˚ elbow equals 5 feet of equivalent vent length.
1 ELBOW |
|
|
|
| 45′ MAX. |
| |||||
EXAMPLE |
|
|
|
| 18″ MIN. |
|
| ||||
|
|
|
|
|
| ||||||
|
|
|
|
|
|
|
|
|
|
| |
|
|
|
|
|
|
|
|
|
|
|
|
|
|
|
|
|
|
|
|
|
|
| |
|
|
|
| 111⁄4″ MIN. |
|
| |||||
|
|
|
|
|
|
| |||||
|
|
|
|
|
| ||||||
131⁄4″ MIN. |
|
|
|
|
|
|
| ||||
|
|
| MIN. RISE 1⁄8″ | ||||||||
|
|
|
|
|
|
|
|
| PER FIVE FEET |
| |
|
|
|
|
|
|
|
|
|
| ||
|
|
|
|
|
|
|
| ||||
|
|
|
|
|
|
|
|
|
|
|
|
|
|
|
|
|
|
|
|
|
|
|
|
1 ELBOW EXAMPLE
38′
3 ELBOW EXAMPLE
MIN. RISE 1⁄8″
7″
MIN. RISE 1⁄8″
PER FIVE FEET
ONE ELBOW
PER FIVE FEET
3.Minimum vent length for all models is 18 inches.
15
