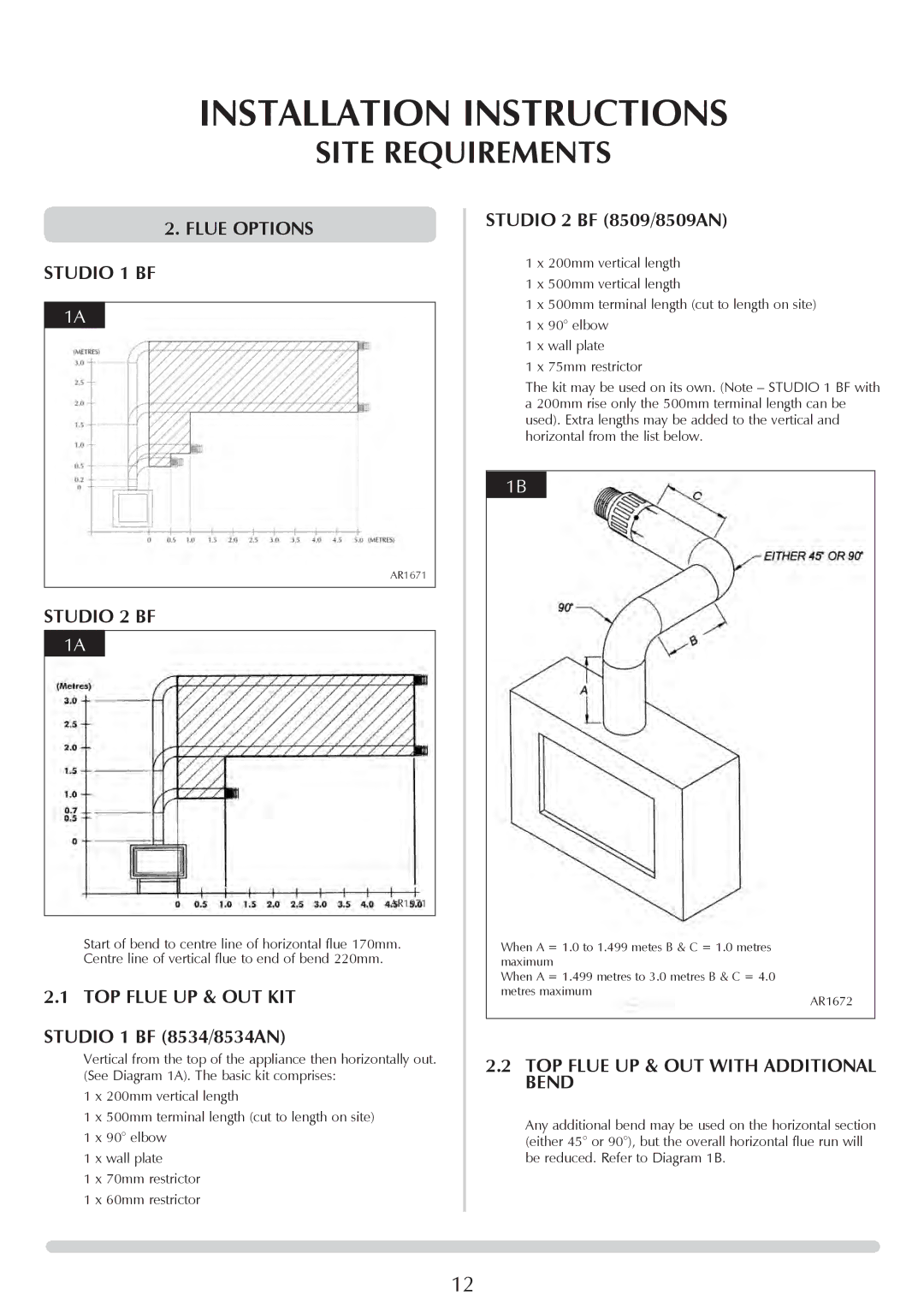
INSTALLATION INSTRUCTIONS
SITE REQUIREMENTS
2. FLUE OPTIONS
STUDIO 1 BF
1A
AR1671
STUDIO 2 BF
1A
AR1971
Start of bend to centre line of horizontal flue 170mm. Centre line of vertical flue to end of bend 220mm.
2.1 TOP FLUE UP & OUT KIT
STUDIO 1 BF (8534/8534AN)
Vertical from the top of the appliance then horizontally out. (See Diagram 1A). The basic kit comprises:
1 x 200mm vertical length
1 x 500mm terminal length (cut to length on site)
1 x 90° elbow
1 x wall plate
1 x 70mm restrictor
1 x 60mm restrictor
STUDIO 2 BF (8509/8509AN)
1 x 200mm vertical length
1 x 500mm vertical length
1 x 500mm terminal length (cut to length on site) 1 x 90° elbow
1 x wall plate
1 x 75mm restrictor
The kit may be used on its own. (Note – STUDIO 1 BF with a 200mm rise only the 500mm terminal length can be used). Extra lengths may be added to the vertical and horizontal from the list below.
1B
When A = 1.0 to 1.499 metes B & C = 1.0 metres maximum
When A = 1.499 metres to 3.0 metres B & C = 4.0 metres maximum
AR1672
2.2TOP FLUE UP & OUT WITH ADDITIONAL BEND
Any additional bend may be used on the horizontal section (either 45° or 90°), but the overall horizontal flue run will be reduced. Refer to Diagram 1B.
12
