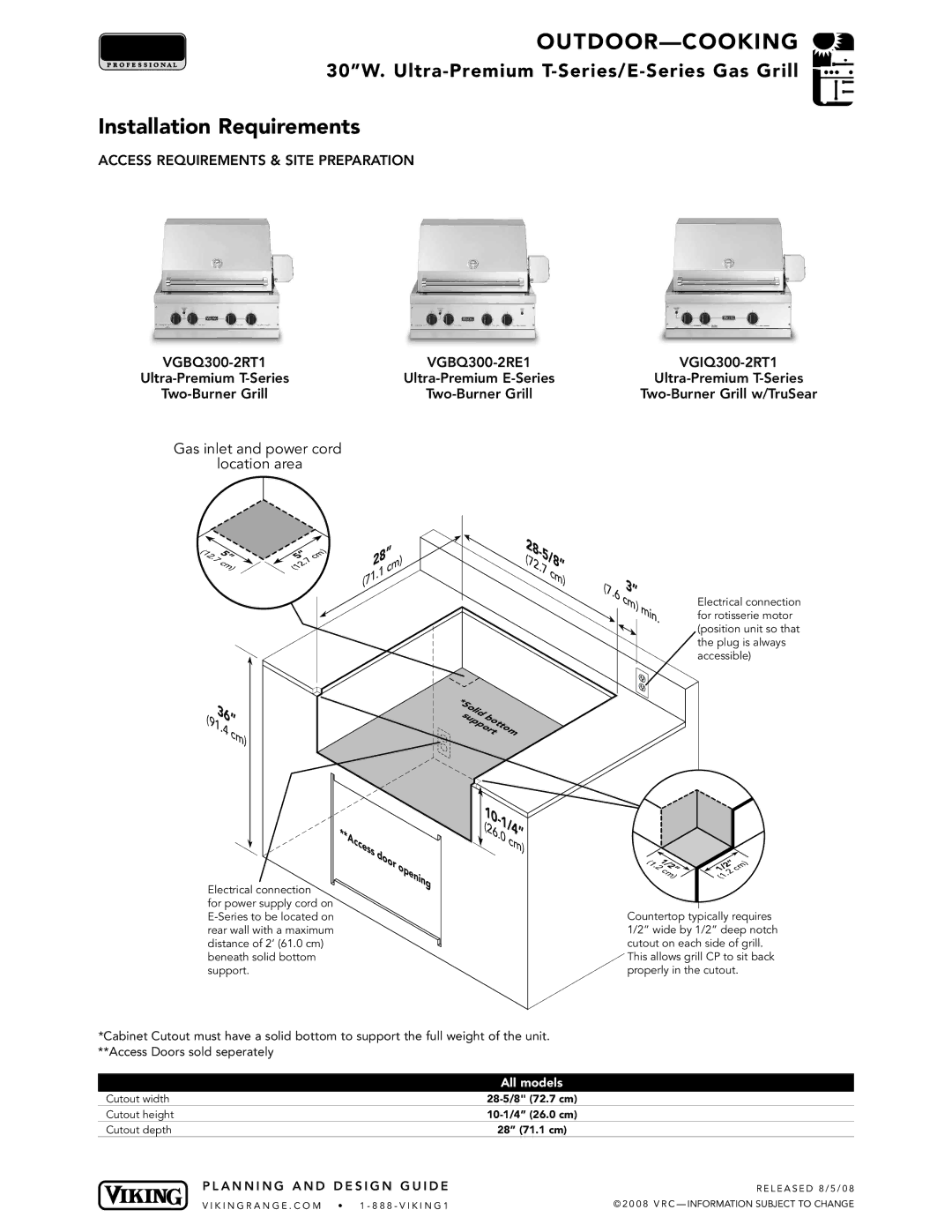
OUTDOOR— COOKING
30”W.
Installation Requirements
ACCESS REQUIREMENTS & SITE PREPARATION
| ||
|
Gas inlet and power cord location area
( | 5 | |
1 | ||
2. |
| ” |
7 |
| |
| c | |
|
| m) |
” | ) |
| |
5 cm | |
.7 |
|
2 |
|
(1 |
|
| 28 | ” | ) | |
| cm | |||
(7 | 1 | .1 |
| |
|
| |||
|
|
| ||
|
|
|
| |
2 |
|
|
|
8- |
|
| |
( | 5 |
| |
/ | |||
7 |
| 8 | |
2. |
| ” | |
| 7 |
|
|
| c | ||
|
|
| m) |
( |
|
| 3 |
|
7. |
| ” | ||
| 6 |
|
| |
|
| c |
| |
|
|
| m) | |
|
|
|
| mi |
|
|
|
| n. |
|
|
|
| |
|
|
|
|
|
|
|
|
|
|
Electrical connection for rotisserie motor (position unit so that the plug is always accessible)
|
|
|
|
| * |
|
|
|
| 3 |
|
| S | d |
| ||
|
|
|
|
| o |
|
| |
|
| 6 |
|
| li |
|
| |
9 |
| sup | ot |
| ||||
| ” |
| ||||||
( |
|
|
|
|
|
| b |
|
1. |
|
|
| p | t |
| ||
|
| 4 |
|
|
| t | m | |
|
|
| c |
| or o | |||
|
|
|
| m) |
|
|
|
|
Electrical connection
for power supply cord on
**Accessd o or o pe ni ng
1 |
|
|
|
0- |
|
| |
( | 1 |
| |
/ | |||
2 |
| 4 | |
6. |
| ” | |
| 0 |
|
|
| c | ||
|
|
| m) |
(1 | 1 |
| ” ) | |||
| / | |||||
. |
| 2” | 2 | m | ||
2 |
| / |
| |||
| c | 1 | c | |||
|
| m | .2 |
| ||
|
|
| ) | (1 |
|
|
|
|
|
|
|
|
|
Countertop typically requires 1/2” wide by 1/2” deep notch cutout on each side of grill.
This allows grill CP to sit back properly in the cutout.
*Cabinet Cutout must have a solid bottom to support the full weight of the unit. **Access Doors sold seperately
| All models |
Cutout width | |
Cutout height | |
Cutout depth | 28” (71.1 cm) |
P L A N N I N G A N D D E S I G N G U I D E | R E L E A S E D 8 / 5 / 0 8 |
V I K I N G R A N G E . C O M • 1 - 8 8 8 - V I K I N G 1 | © 2 0 0 8 V R C — INFORMATION SUBJECT TO CHANGE |
