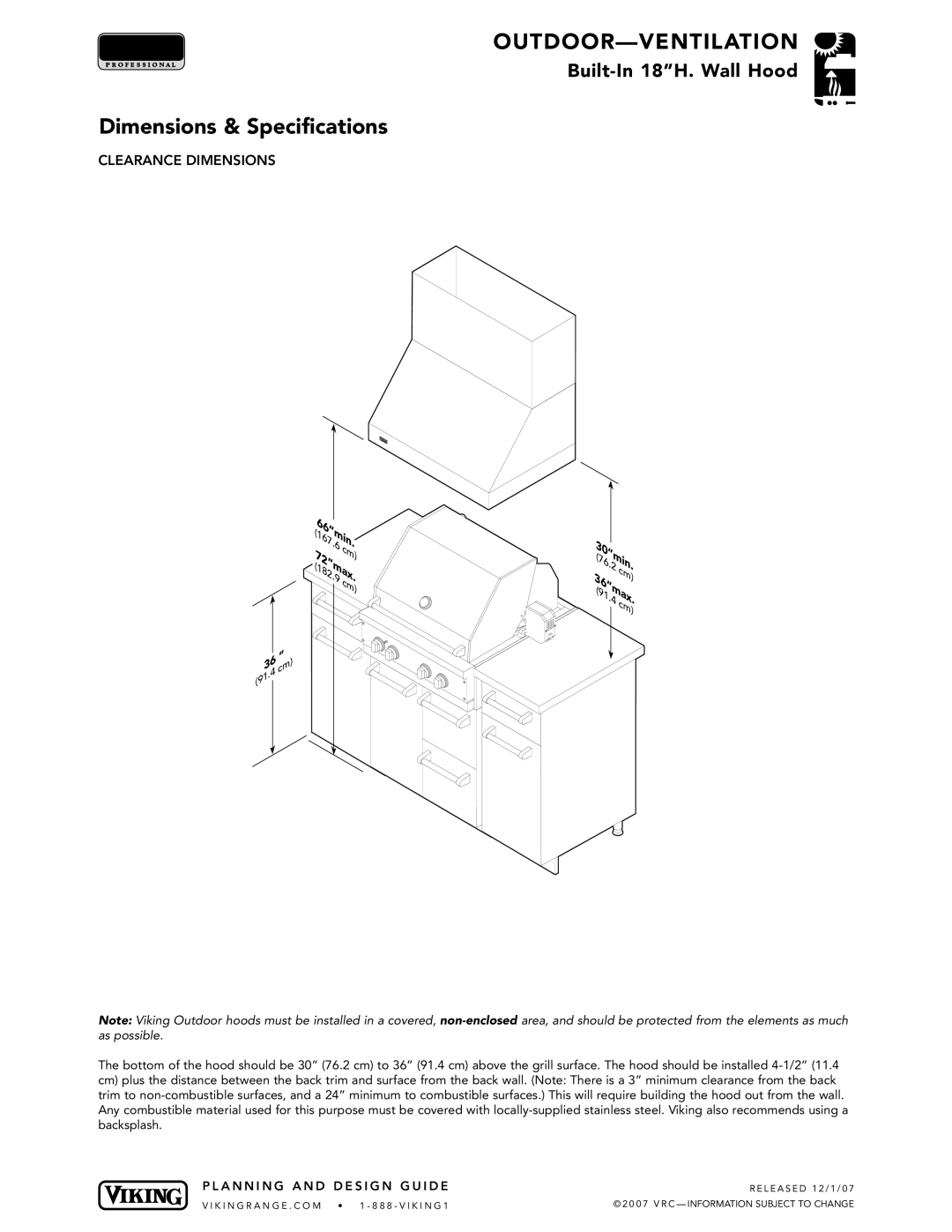
OUTDOOR —VENTILATION
Dimensions & Specifications
CLEARANCE DIMENSIONS
66”min |
|
|
| |
(167. . | 30”min. | |||
| cm) | |||
(182.72”max. | (76. |
|
| |
|
| 2 |
| |
9 |
|
| c | |
|
|
| m) | |
| cm) | 36”max.4 | ||
|
| (91. |
| cm) |
|
|
|
| |
36 | |
(91 | .4 |
| |
” cm)
Note: Viking Outdoor hoods must be installed in a covered,
The bottom of the hood should be 30” (76.2 cm) to 36” (91.4 cm) above the grill surface. The hood should be installed
P L A N N I N G A N D D E S I G N G U I D E | R E L E A S E D 1 2 / 1 / 0 7 |
V I K I N G R A N G E . C O M • 1 - 8 8 8 - V I K I N G 1 | © 2 0 0 7 V R C — INFORMATION SUBJECT TO CHANGE |
