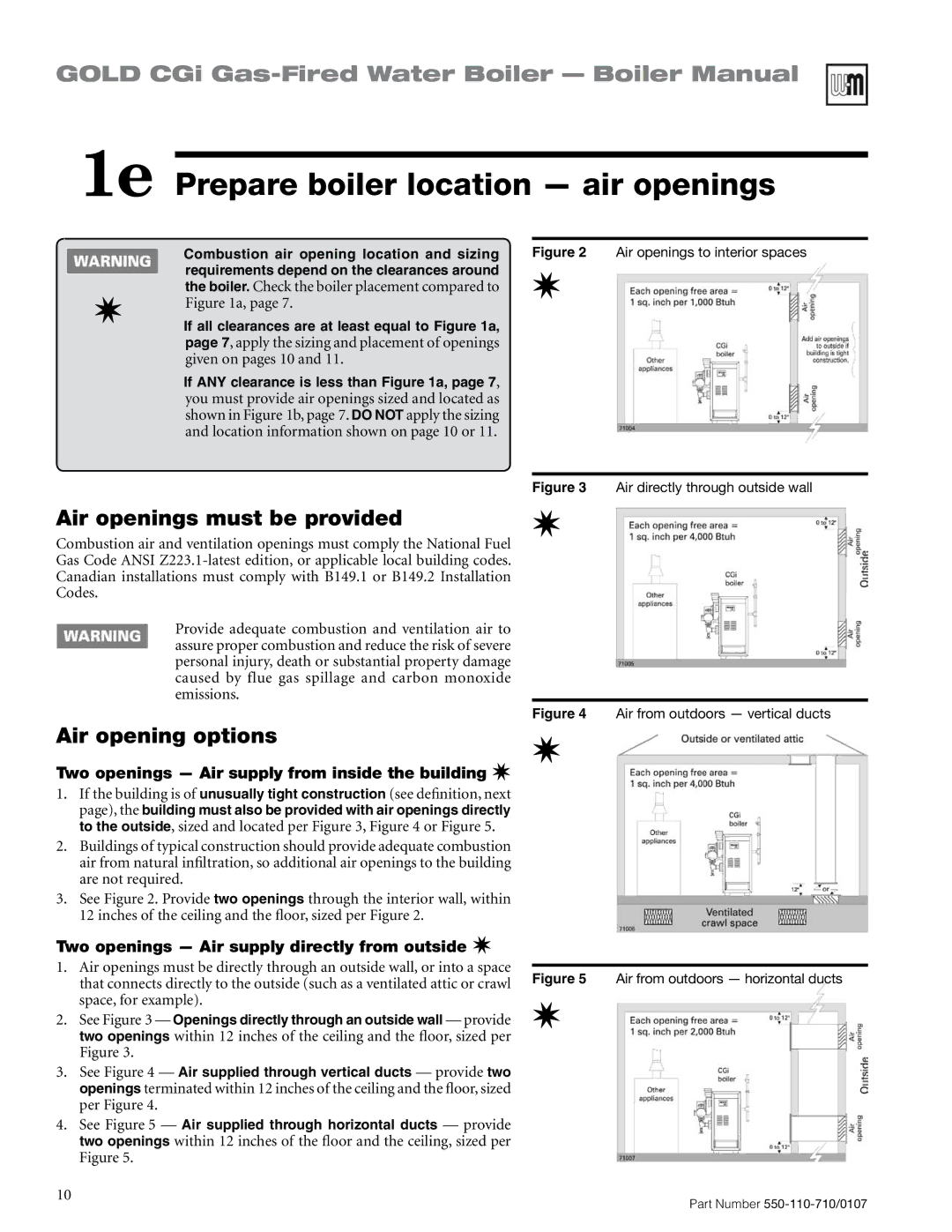
GOLD CGi
1e Prepare boiler location — air openings
Combustion air opening location and sizing requirements depend on the clearances around the boiler. Check the boiler placement compared to
✷ | Figure 1a, page 7. |
| |
| If all clearances are at least equal to Figure 1a, |
| page 7, apply the sizing and placement of openings |
| given on pages 10 and 11. |
| If ANY clearance is less than Figure 1a, page 7, |
| you must provide air openings sized and located as |
| shown in Figure 1b, page 7. DO NOT apply the sizing |
| and location information shown on page 10 or 11. |
Figure 2 Air openings to interior spaces
✷
Figure 3 Air directly through outside wall
Air openings must be provided
Combustion air and ventilation openings must comply the National Fuel Gas Code ANSI
Provide adequate combustion and ventilation air to assure proper combustion and reduce the risk of severe personal injury, death or substantial property damage caused by flue gas spillage and carbon monoxide emissions.
Air opening options
Two openings — Air supply from inside the building ✷
1.If the building is of unusually tight construction (see definition, next page), the building must also be provided with air openings directly to the outside, sized and located per Figure 3, Figure 4 or Figure 5.
2.Buildings of typical construction should provide adequate combustion air from natural infiltration, so additional air openings to the building are not required.
3.See Figure 2. Provide two openings through the interior wall, within 12 inches of the ceiling and the floor, sized per Figure 2.
✷
Figure 4 Air from outdoors — vertical ducts
✷
Two openings — Air supply directly from outside ✷
1.Air openings must be directly through an outside wall, or into a space that connects directly to the outside (such as a ventilated attic or crawl space, for example).
2.See Figure 3 — Openings directly through an outside wall — provide two openings within 12 inches of the ceiling and the floor, sized per Figure 3.
3.See Figure 4 — Air supplied through vertical ducts — provide two openings terminated within 12 inches of the ceiling and the floor, sized per Figure 4.
4.See Figure 5 — Air supplied through horizontal ducts — provide two openings within 12 inches of the floor and the ceiling, sized per Figure 5.
Figure 5 Air from outdoors — horizontal ducts
✷
10 | Part Number |
|
