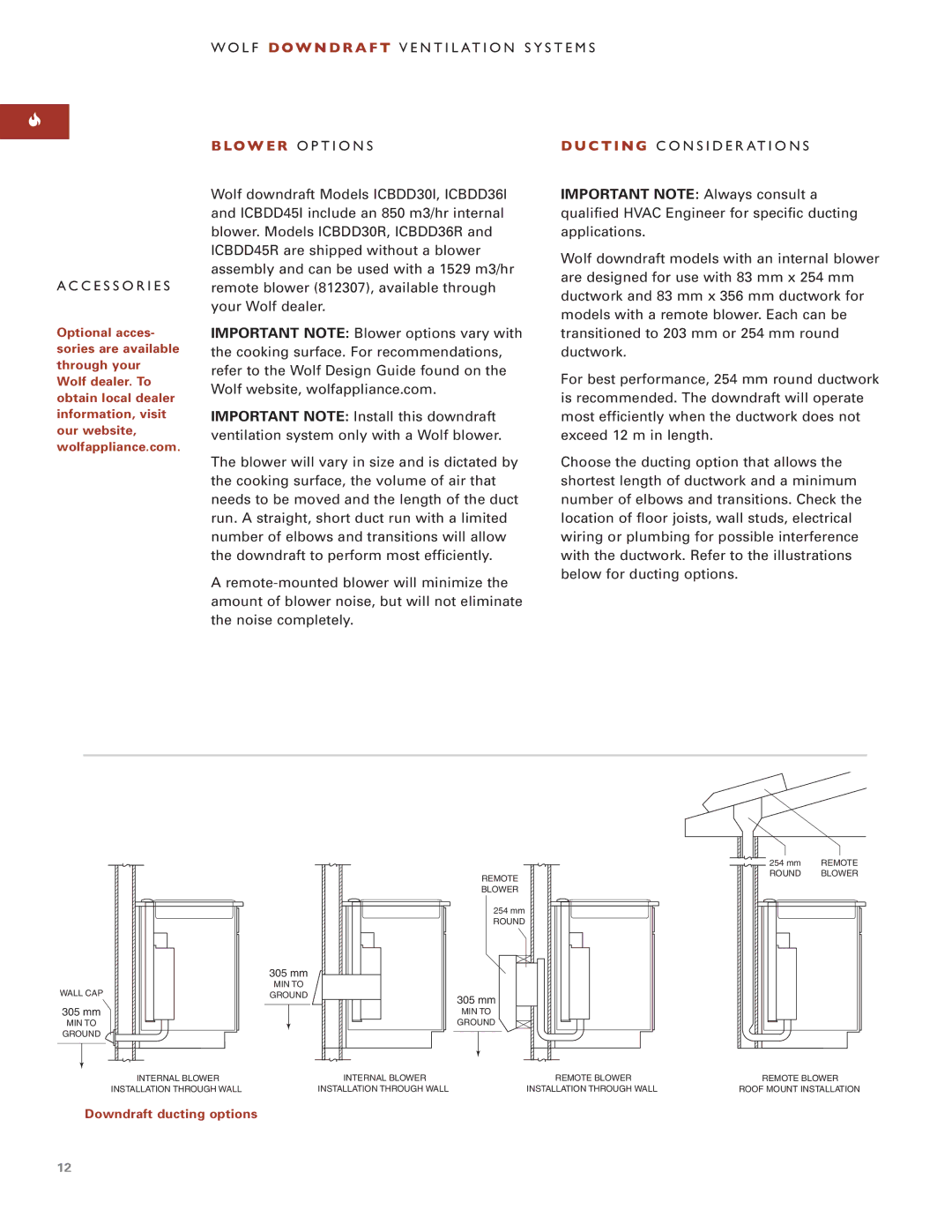ICBDD30 specifications
The Wolf ICBDD30 is a state-of-the-art device tailored for audio enthusiasts and professionals seeking an immersive listening experience. This high-performance amplifier is engineered to provide exceptional sound quality and clarity, setting new standards in the audio industry.One of the standout features of the ICBDD30 is its Class D amplification technology. This innovative technology enables the amplifier to produce high power output while maintaining energy efficiency, resulting in minimal heat generation and an extended lifespan. The Class D design also allows for a compact form factor, making the ICBDD30 an ideal choice for both home and portable audio setups.
The ICBDD30 boasts a robust power output, delivering ample wattage to fully drive a wide range of speakers without distortion. This capability ensures that listeners experience rich, powerful sound across all genres of music. Additionally, the amplifier supports a broad frequency response, allowing for accurate reproduction of both bass-heavy tracks and delicate high-frequency sounds.
Equipped with advanced digital signal processing (DSP) capabilities, the Wolf ICBDD30 allows users to customize their audio experience. The DSP features various sound enhancement options, including equalization settings, dynamic range control, and spatial audio effects. These customizable options enable users to tailor their listening experience to their personal preferences and specific room acoustics.
Connectivity is another strong suit of the ICBDD30. It supports multiple input options, including Bluetooth, USB, and traditional RCA connections, allowing seamless integration with a variety of devices. Bluetooth technology ensures wireless streaming of high-quality audio from smartphones, tablets, and computers, providing users with ultimate convenience.
The construction of the Wolf ICBDD30 reflects a commitment to durability and quality. The chassis is made from high-quality materials designed to minimize interference and enhance acoustic performance. The design also includes efficient thermal management features, ensuring that the amplifier operates efficiently even during extended use.
In conclusion, the Wolf ICBDD30 stands out for its integration of advanced technologies and features that cater to both casual listeners and serious audio professionals. With its combination of Class D amplification, customizable DSP settings, versatile connectivity options, and solid build quality, the ICBDD30 delivers a premium audio experience that is both powerful and versatile. Whether in a home studio or as part of a personal audio setup, the Wolf ICBDD30 is a formidable choice for anyone looking to elevate their sound experience.

