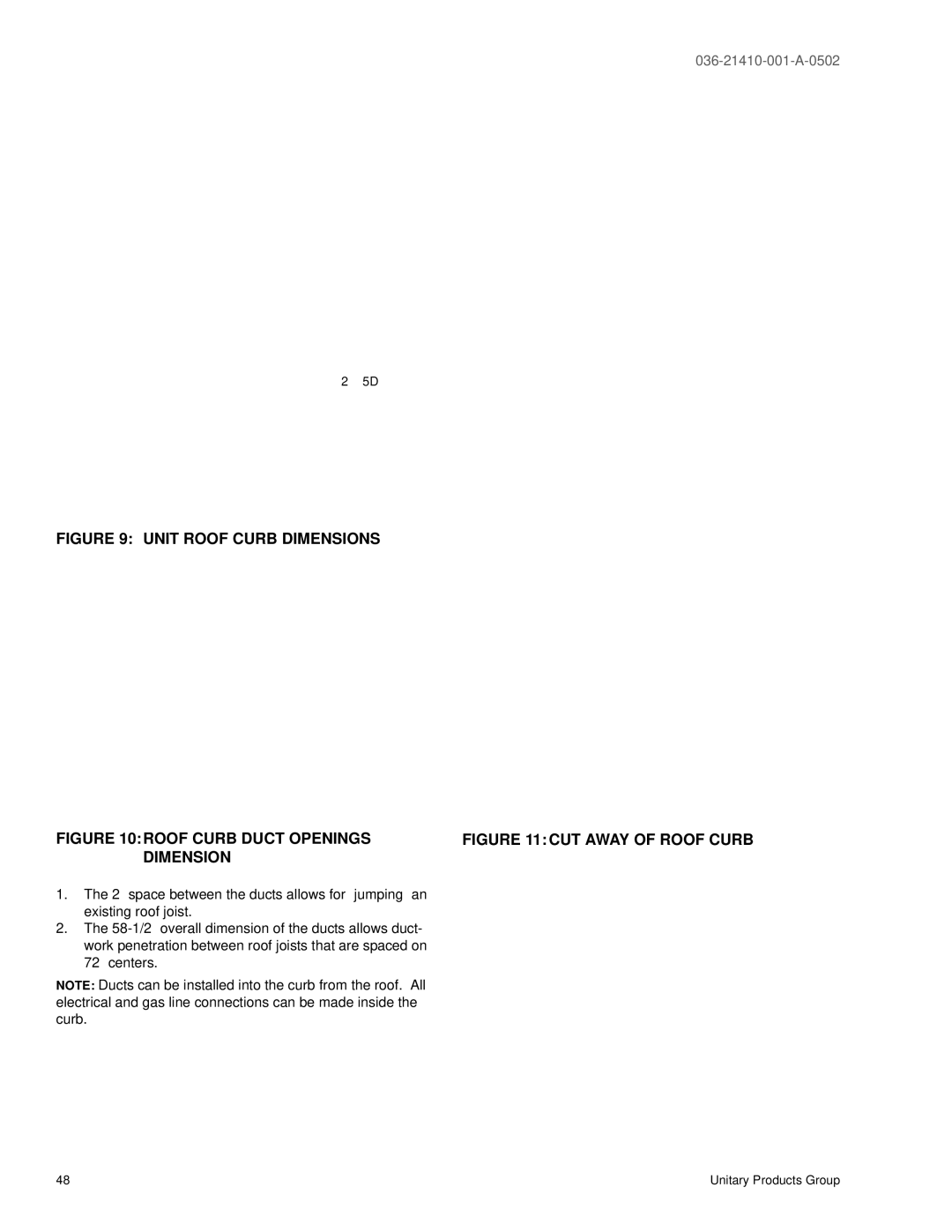
036-21410-001-A-0502
FIGURE 9: UNIT ROOF CURB DIMENSIONS
FIGURE 10:ROOF CURB DUCT OPENINGS | FIGURE 11: CUT AWAY OF ROOF CURB |
DIMENSION |
|
1.The 2” space between the ducts allows for “jumping” an existing roof joist.
2.The
NOTE: Ducts can be installed into the curb from the roof. All electrical and gas line connections can be made inside the curb.
48 | Unitary Products Group |
