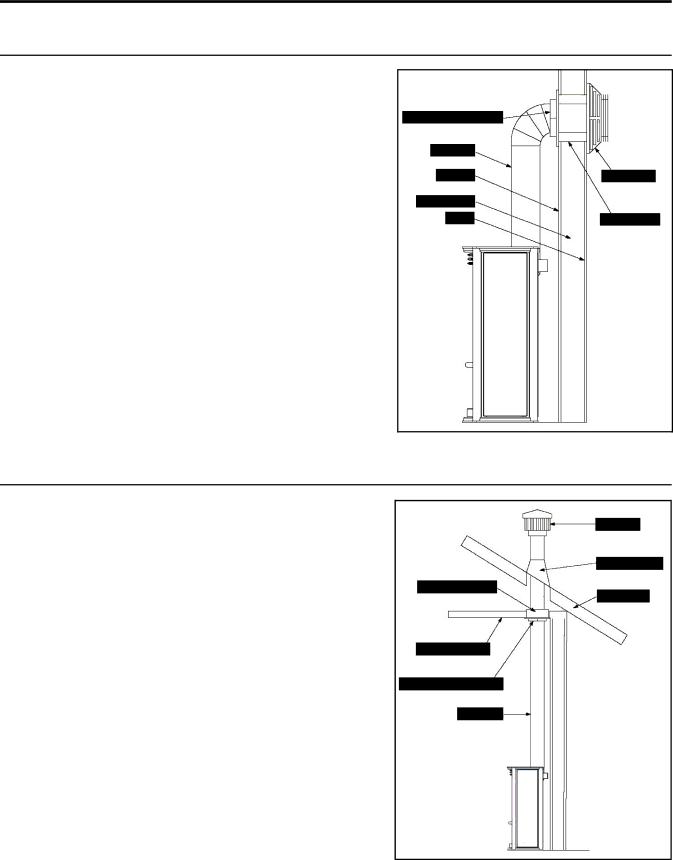
Initial Installation
QUALIFIED INSTALLERS ONLY
INSTALLATION OF TOP VENTED; HORIZONTAL TERMINATION:
This is the most common type of installation style. Set the unit in place.
Install a minimum 24” (61cm), although 36” (91.5cm) or more vertical vent length recommended.
Install a 90° elbow, and mark the exterior wall where the vent would pass through.
Cut a 10” (25.4 cm) minimum hole in the wall to maintain clearances to combustibles around vent pipe. Frame the hole as shown in Figure 32.
Install wall thimble, interior finished collar, the vent section through the wall, and then install the vent termination.
Seal around the termination using a
Also refer to INITIAL INSTALLATION - VENT CONFIGURATIONS AND
RESTRICTOR SETTINGS and INITIAL INSTALLATION - HORIZONTAL
INSTALLATION.
Figure 47: Installation for Top Vented;
Horizontal Termination.
INSTALLATION OF TOP VENTED; VERTICAL TERMINATION:
Place the unit in place.
Drop a plumb bob from the ceiling to the center point of the flue outlet.
Cut a 10” (25.4 cm) hole in the ceiling and the roof. Refer to Figure 36.
Install the ceiling support and insulation guard.
Install the roof flashing. Ensure that the roof flashing is installed under the roofing material so that a watertight seal is created.
Install the flue pipe from the top of the unit through the roof.
Ensure that all flue pipe and unit maintain required clearances to combustibles.
Also | refer to | INITIAL | INSTALLATION | - VENT CONFIGURATIONS |
AND | RESTRICTOR | SETTINGS | and INITIAL | INSTALLATION - VERTICAL |
INSTALLATION. |
|
|
| |
Figure 48: Installation for Top Vented;
Vertical Termination.
28