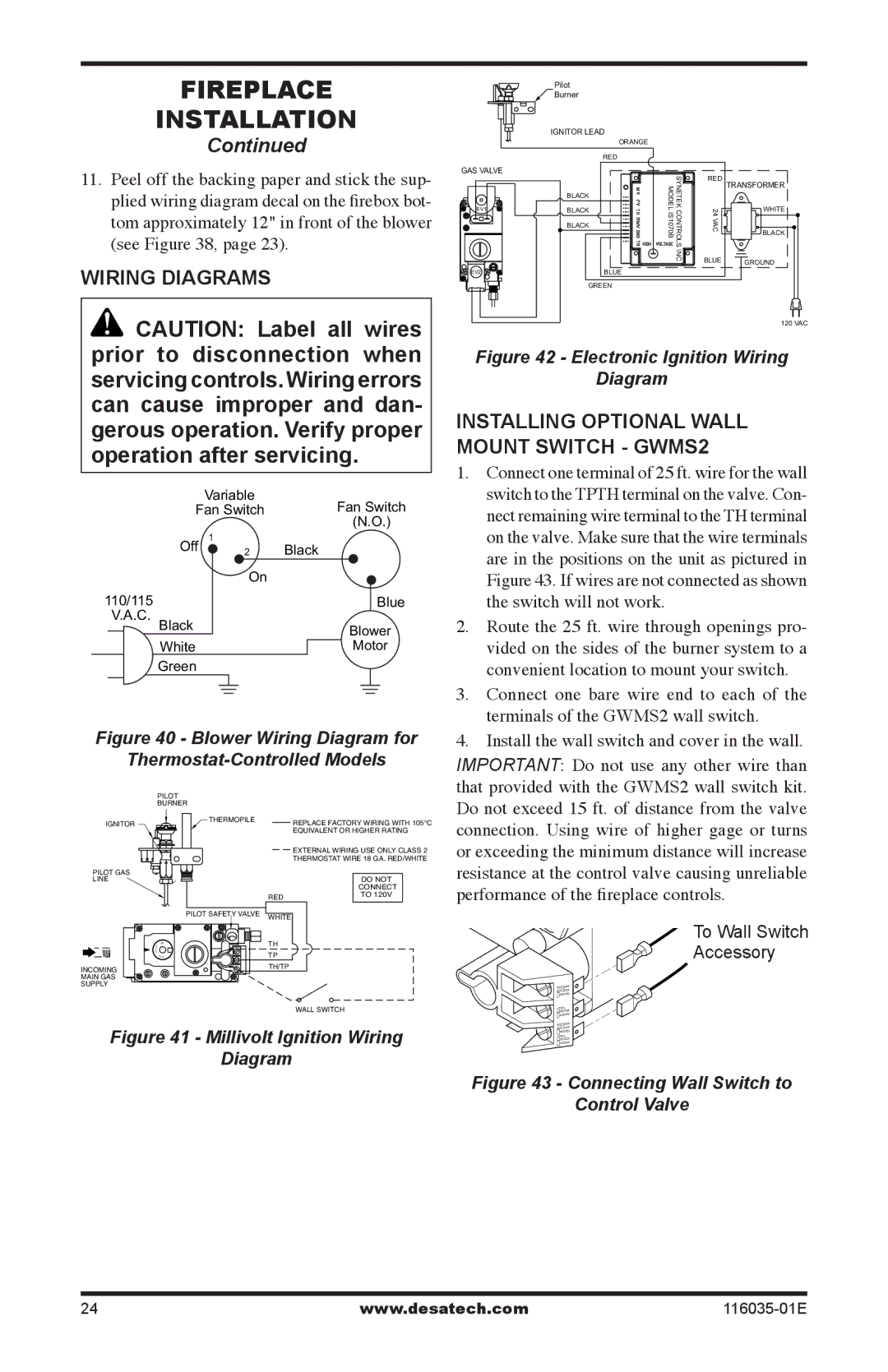V)CD36RN, (V)CD36TN, (V)CD36RPE, (V)CD36RNE, (V)CD36RP specifications
The Desa (V)CD36TPE, (V)CD36TP, (V)CD36TNE, (V)CD36RP, and (V)CD36RNE represent a series of cutting-edge heating solutions designed to meet the diverse needs of modern users. These models stand out for their efficiency, user-friendly features, and advanced technologies that ensure optimal performance and comfort.One of the main features of these Desa models is their impressive heating capacity. Each unit provides a reliable source of warmth, making them suitable for various environments, from residential homes to larger commercial spaces. The versatility of these models ensures that they can accommodate different room sizes and heating requirements effortlessly.
The Desa models incorporate advanced heating technologies, including efficient radiant heating systems. This technology allows for quicker heat distribution and a more comfortable ambient temperature. Users can enjoy the benefits of even heat coverage, eliminating cold spots and ensuring a pleasant living or working environment.
Energy efficiency is another critical characteristic of the Desa models. Designed with modern energy-saving features, these units help reduce energy consumption while maintaining powerful heating capabilities. This aspect not only leads to cost savings on energy bills but also contributes to a more sustainable approach to heating.
Convenience is paramount in the design of the (V)CD36 series. Many of these models come equipped with programmable thermostats and remote control options, enabling users to set their desired heating schedule with ease. This flexibility allows for personalized comfort and lets users maintain their preferred temperatures without unnecessary manual adjustments.
Safety features are also a top priority in the (V)CD36 series. Each model is equipped with essential safety mechanisms, including automatic shut-off systems and tip-over protection, ensuring peace of mind when the units are in operation.
The aesthetic design of the Desa (V)CD36 series complements various interior styles. With sleek finishes and a modern silhouette, these heating solutions blend seamlessly into any décor while providing essential functionality.
In summary, the Desa (V)CD36TPE, (V)CD36TP, (V)CD36TNE, (V)CD36RP, and (V)CD36RNE models exemplify innovation in heating technology, offering energy efficiency, safety, and user convenience. These features make them an excellent choice for anyone seeking reliable and effective heating solutions.

