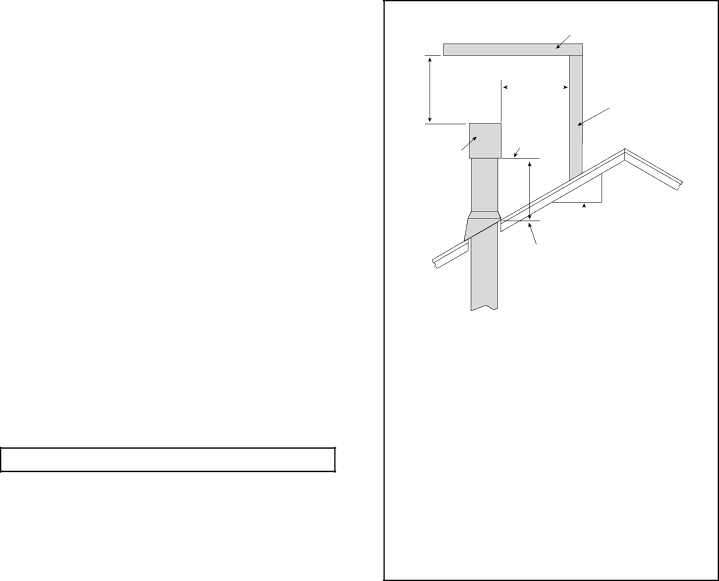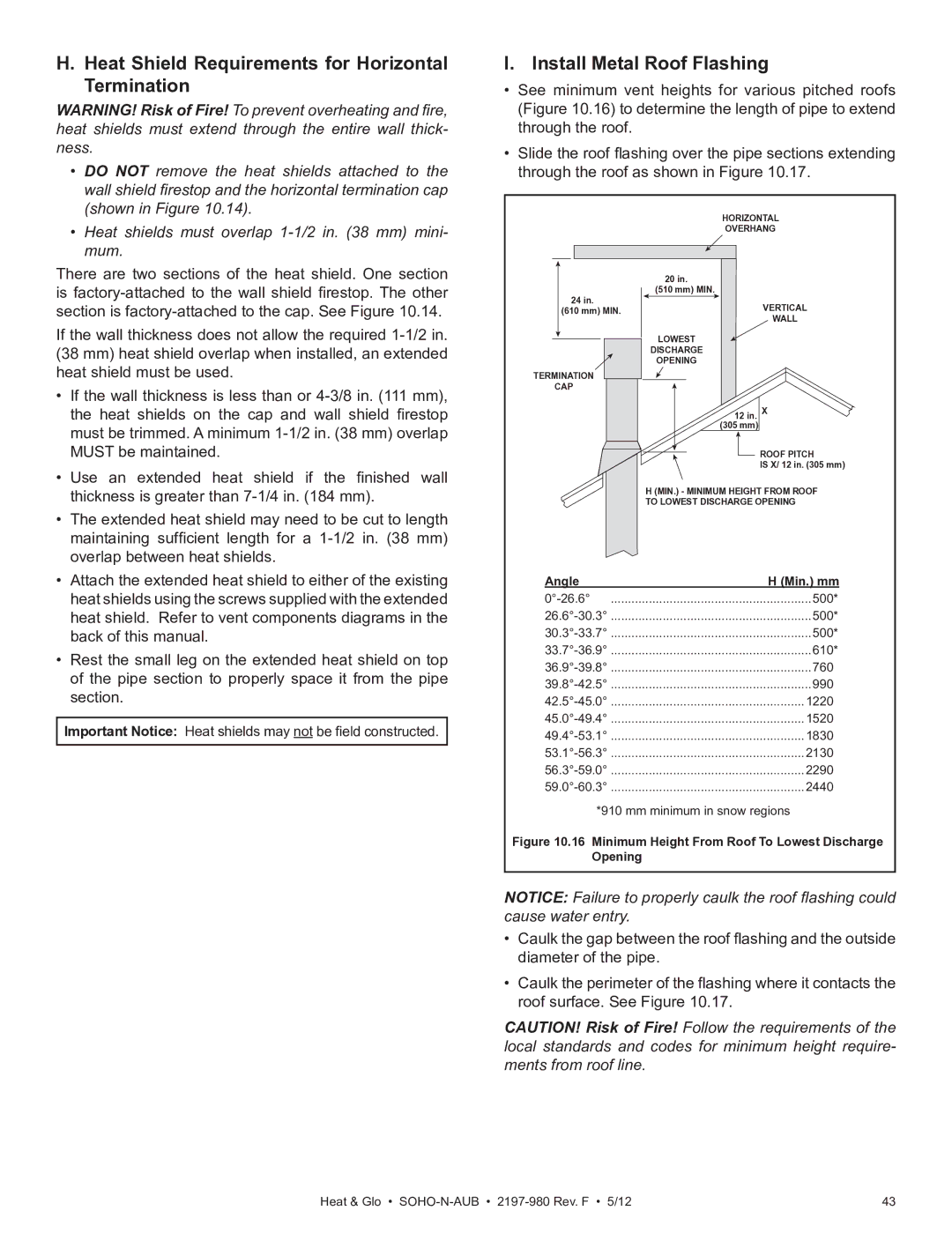2197-980 specifications
The Heat & Glo LifeStyle 2197-980 is a cutting-edge contemporary gas fireplace designed to seamlessly integrate into modern living spaces while providing warmth and aesthetic appeal. This model represents a perfect blend of innovative technology and stylish design, making it an excellent choice for homeowners seeking both functionality and elegance.One of the standout features of the LifeStyle 2197-980 is its impressive heat output. With an efficiency rating that's designed to maximize warmth while minimizing energy consumption, this fireplace efficiently distributes heat throughout the room, providing a comfortable environment even during the coldest months. The unit is equipped with an advanced heating system that ensures rapid warmth without compromising on style.
Another notable characteristic is the customizable flame presentation. The LifeStyle 2197-980 offers a stunning array of flame colors and intensity settings, allowing users to create the perfect ambiance for any occasion. This fireplace utilizes the latest in LED technology to produce realistic flames that can be adjusted to fit the desired aesthetic, whether you prefer a soft glow for an intimate gathering or a robust flame for a cozy family night.
The design of the LifeStyle 2197-980 emphasizes versatility and ease of installation. It can be incorporated into various wall styles, making it an adaptable choice for different home layouts. The unit is designed for direct vent installation, which not only enhances safety but also ensures that indoor air quality remains pristine. The glass front and minimalist frame add a sophisticated touch, enhancing the overall décor of the space.
Safety is a paramount consideration in the LifeStyle 2197-980, equipped with features such as an automatic shut-off system that activates under certain conditions to prevent overheating. The fireplace also comes with a remote control, allowing users to adjust settings conveniently from anywhere in the room.
In summary, the Heat & Glo LifeStyle 2197-980 embodies modern fireplace technology with its efficient heating, customizable flames, versatile installation options, and safety features. It is an ideal choice for those who value design, comfort, and efficiency in a home heating solution, making it an investment that enhances any living space. Whether for cozy nights in or social gatherings, this fireplace stands out as a centerpiece that combines form and function beautifully.

