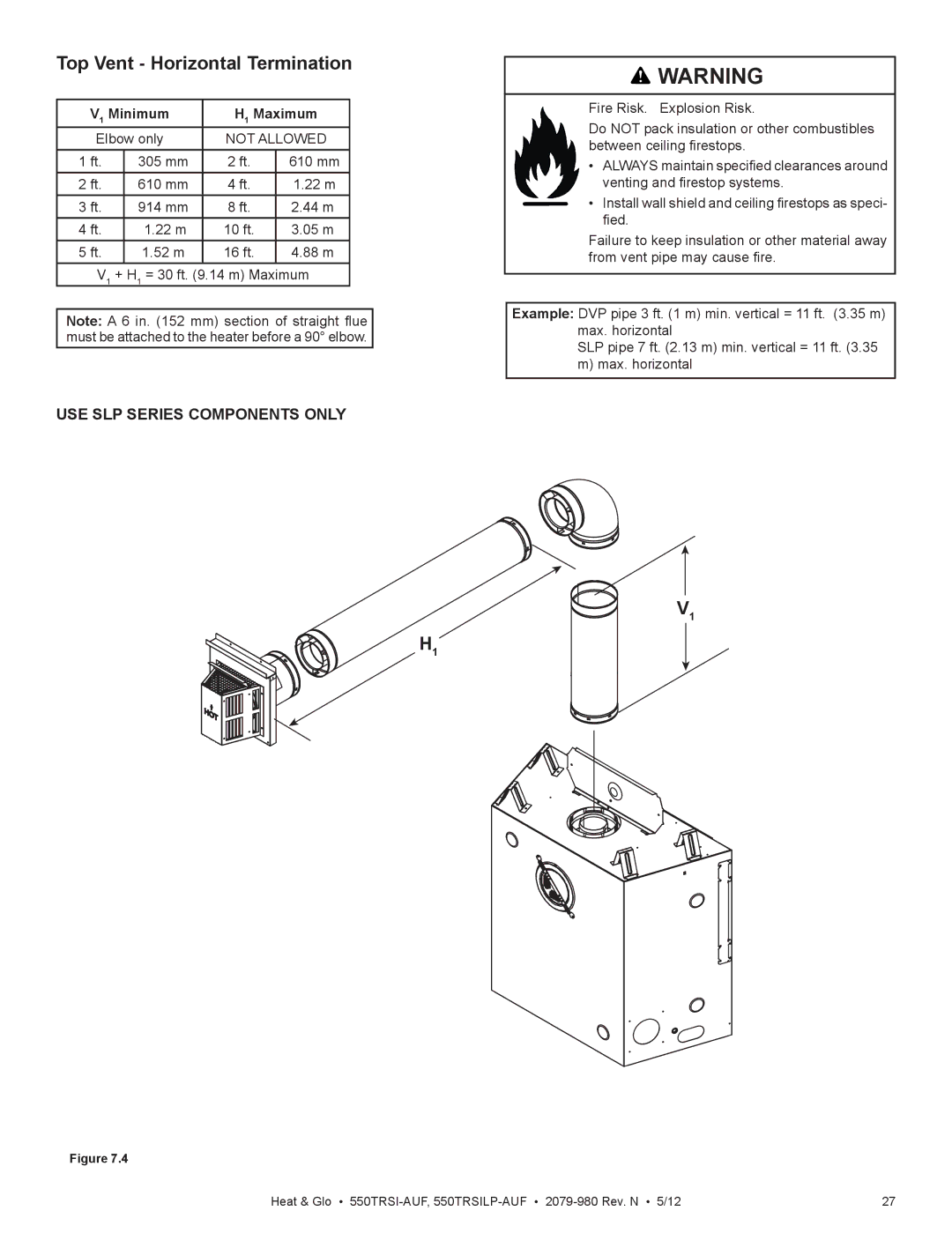
Top Vent - Horizontal Termination
V1 Minimum | H1 Maximum | ||
Elbow only | NOT ALLOWED | ||
1 ft. | 305 mm | 2 ft. | 610 mm |
2 ft. | 610 mm | 4 ft. | 1.22 m |
3 ft. | 914 mm | 8 ft. | 2.44 m |
4 ft. | 1.22 m | 10 ft. | 3.05 m |
5 ft. | 1.52 m | 16 ft. | 4.88 m |
V1 + H1 = 30 ft. (9.14 m) Maximum
Note: A 6 in. (152 mm) section of straight flue must be attached to the heater before a 90° elbow.
USE SLP SERIES COMPONENTS ONLY
![]() WARNING
WARNING
Fire Risk. Explosion Risk.
Do NOT pack insulation or other combustibles between ceiling firestops.
•ALWAYS maintain specified clearances around venting and firestop systems.
• Install wall shield and ceiling firestops as speci- fied.
Failure to keep insulation or other material away from vent pipe may cause fire.
Example: DVP pipe 3 ft. (1 m) min. vertical = 11 ft. (3.35 m) max. horizontal
SLP pipe 7 ft. (2.13 m) min. vertical = 11 ft. (3.35 m) max. horizontal
H1
V1
Figure 7.4
Heat & Glo • | 27 |
