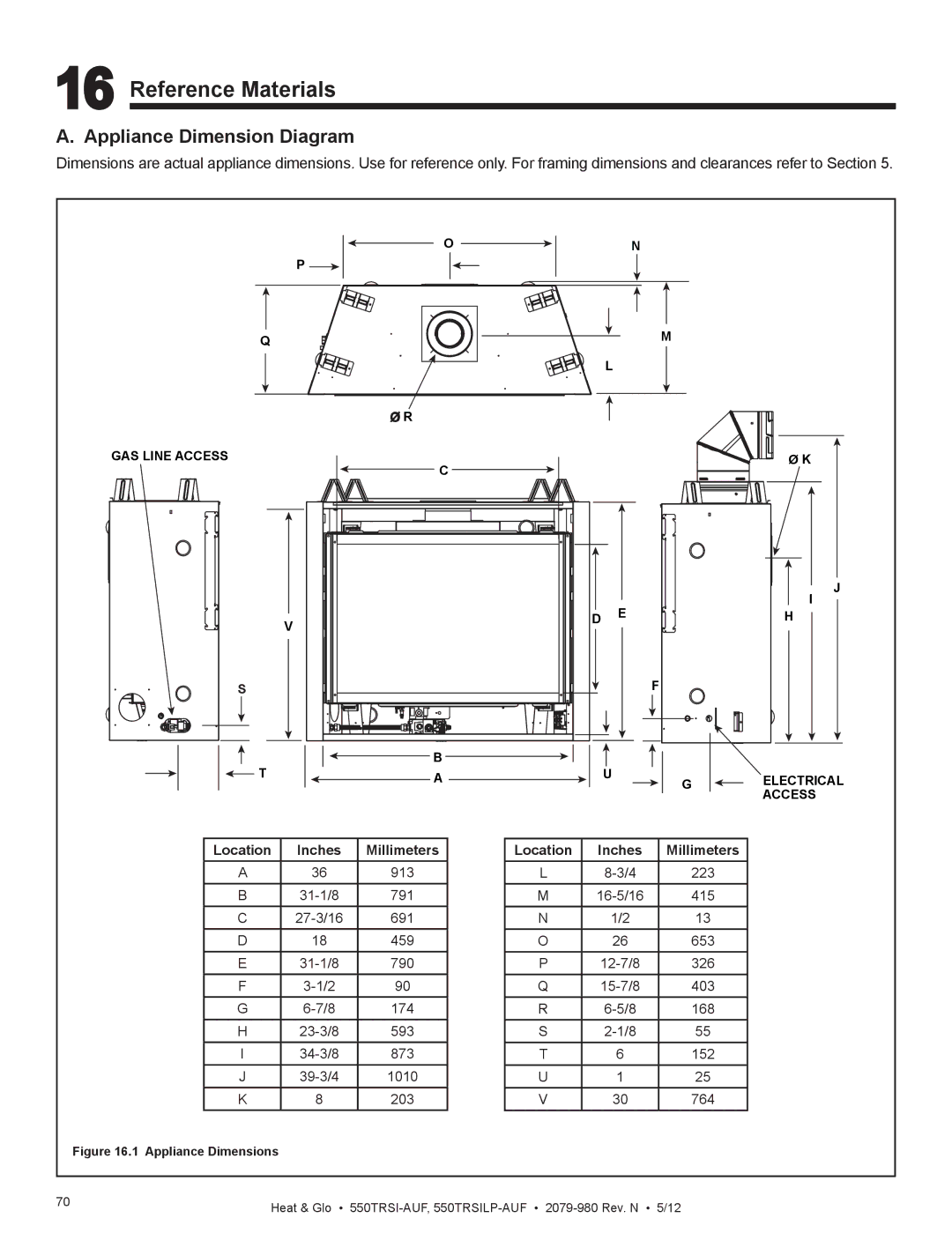
16 Reference Materials
A. Appliance Dimension Diagram
Dimensions are actual appliance dimensions. Use for reference only. For framing dimensions and clearances refer to Section 5.
P
Q
GAS LINE ACCESS
V
S
O
Ø R
C
N
M
L
D E
F
Ø K
I
H
J
T
B A
U | G |
|
ELECTRICAL ACCESS
Location | Inches | Millimeters |
A | 36 | 913 |
B | 791 | |
C | 691 | |
D | 18 | 459 |
E | 790 | |
F | 90 | |
G | 174 | |
H | 593 | |
I | 873 | |
J | 1010 | |
K | 8 | 203 |
Location | Inches | Millimeters |
L | 223 | |
M | 415 | |
N | 1/2 | 13 |
O | 26 | 653 |
P | 326 | |
Q | 403 | |
R | 168 | |
S | 55 | |
T | 6 | 152 |
U | 1 | 25 |
V | 30 | 764 |
Figure 16.1 Appliance Dimensions
70 | Heat & Glo • |
|
