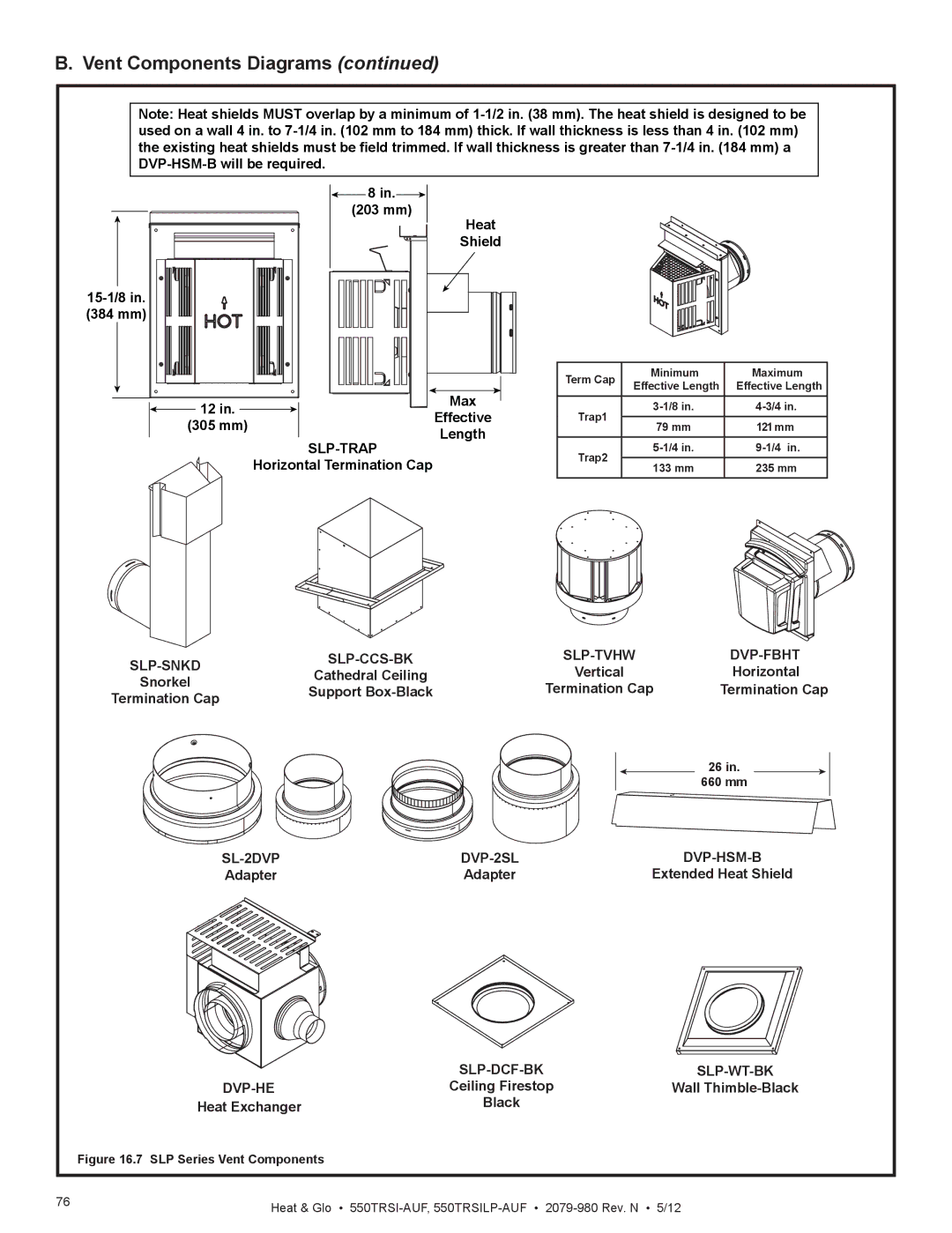
B. Vent Components Diagrams (continued)
Note: Heat shields MUST overlap by a minimum of
![]() 8 in.
8 in.![]() (203 mm)
(203 mm)
Heat
Shield
15-1/8 in.
(384 mm)
12 in. | Max | |
Effective | ||
(305 mm) | ||
Length | ||
| ||
|
| |
| Horizontal Termination Cap |
Term Cap | Minimum | Maximum | |
Effective Length | Effective Length | ||
| |||
Trap1 | |||
79 mm | 121 mm | ||
| |||
Trap2 | |||
133 mm | 235 mm | ||
|
|
|
|
|
| |
Cathedral Ceiling | Vertical |
| Horizontal | ||
Snorkel |
| ||||
Support | Termination Cap | Termination Cap | |||
Termination Cap | |||||
|
|
|
| ||
|
|
|
| 26 in. | |
|
|
|
| 660 mm | |
|
| ||||
| Adapter | Adapter | Extended Heat Shield | ||
|
|
|
|
|
| Ceiling Firestop | Wall |
| Heat Exchanger | Black |
|
| Figure 16.7 SLP Series Vent Components |
|
|
|
|
|
|
76 | Heat & Glo • | ||
| |||
