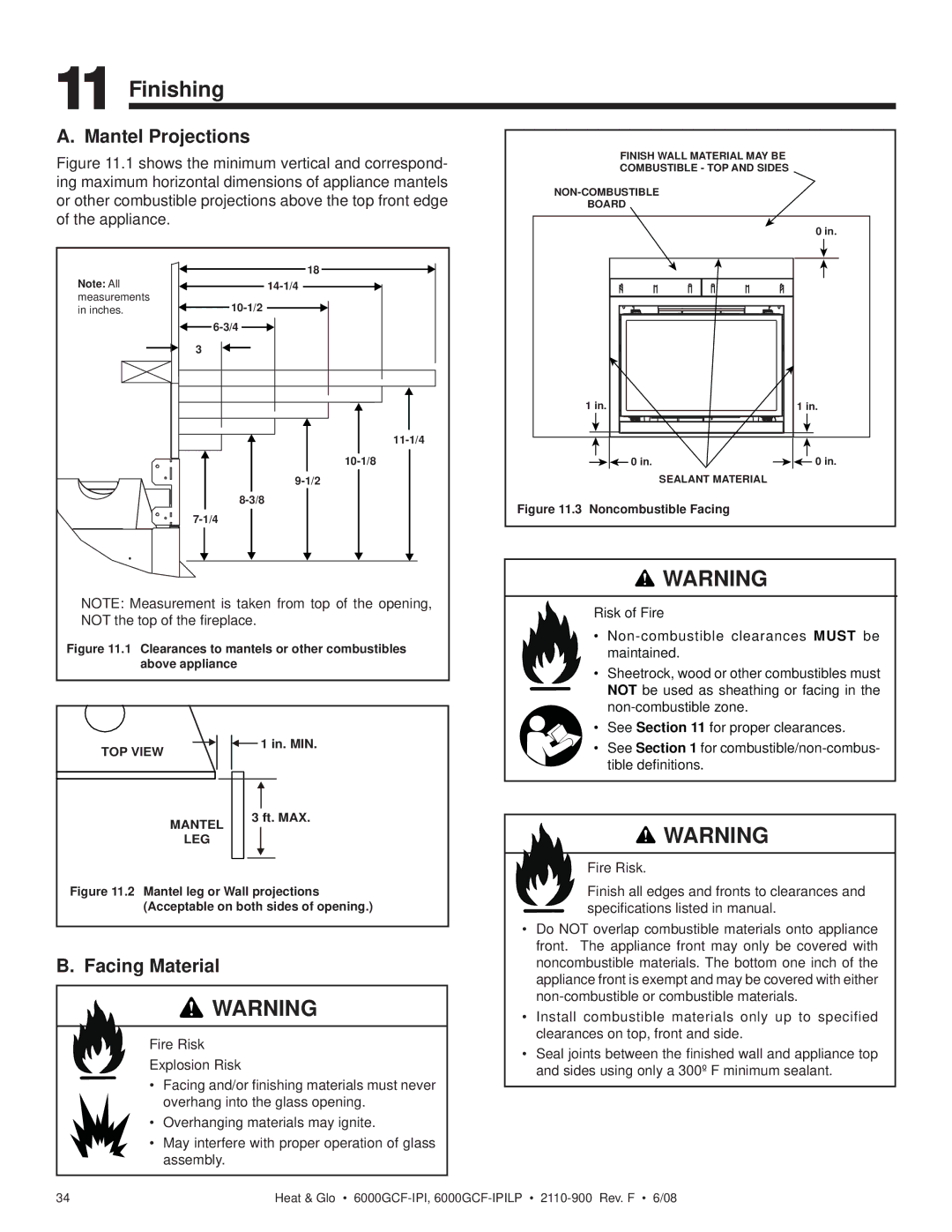
11 Finishing
A. Mantel Projections
Figure 11.1 shows the minimum vertical and correspond- ing maximum horizontal dimensions of appliance mantels or other combustible projections above the top front edge of the appliance.
18
Note: All |
|
|
|
| |||
|
|
|
| ||||
measurements |
|
|
|
|
| ||
in inches. |
|
|
|
|
|
| |
|
|
|
|
|
| ||
![]()
3
NOTE: Measurement is taken from top of the opening, NOT the top of the fireplace.
Figure 11.1 Clearances to mantels or other combustibles above appliance
TOP VIEW |
|
|
|
|
|
|
|
|
|
| 1 in. MIN. | |
|
|
|
|
|
|
|
|
|
| |||
|
|
|
|
|
|
|
|
|
|
|
| |
|
|
|
|
|
|
|
|
|
|
|
|
|
|
|
|
|
|
|
|
|
|
|
|
|
|
|
|
|
|
|
|
|
|
|
|
|
|
|
|
|
|
|
|
|
|
|
|
|
|
| |
| MANTEL |
|
|
| 3 ft. MAX. | |||||||
| LEG |
|
|
|
|
|
|
| ||||
|
|
|
|
|
|
|
|
|
|
|
|
|
Figure 11.2 Mantel leg or Wall projections (Acceptable on both sides of opening.)
B. Facing Material
![]() WARNING
WARNING
Fire Risk Explosion Risk
• Facing and/or finishing materials must never overhang into the glass opening.
•Overhanging materials may ignite.
•May interfere with proper operation of glass assembly.
FINISH WALL MATERIAL MAY BE
COMBUSTIBLE - TOP AND SIDES
BOARD
0 in.
1 in. | 1 in. |
0 in. | 0 in. |
| SEALANT MATERIAL |
Figure 11.3 Noncombustible Facing
![]() WARNING
WARNING
Risk of Fire
•
•Sheetrock, wood or other combustibles must
NOT be used as sheathing or facing in the
• See Section 11 for proper clearances.
• See Section 1 for
WARNING
Fire Risk.
Finish all edges and fronts to clearances and specifications listed in manual.
•Do NOT overlap combustible materials onto appliance front. The appliance front may only be covered with noncombustible materials. The bottom one inch of the appliance front is exempt and may be covered with either
•Install combustible materials only up to specified clearances on top, front and side.
•Seal joints between the finished wall and appliance top and sides using only a 300º F minimum sealant.
34 | Heat & Glo • |
