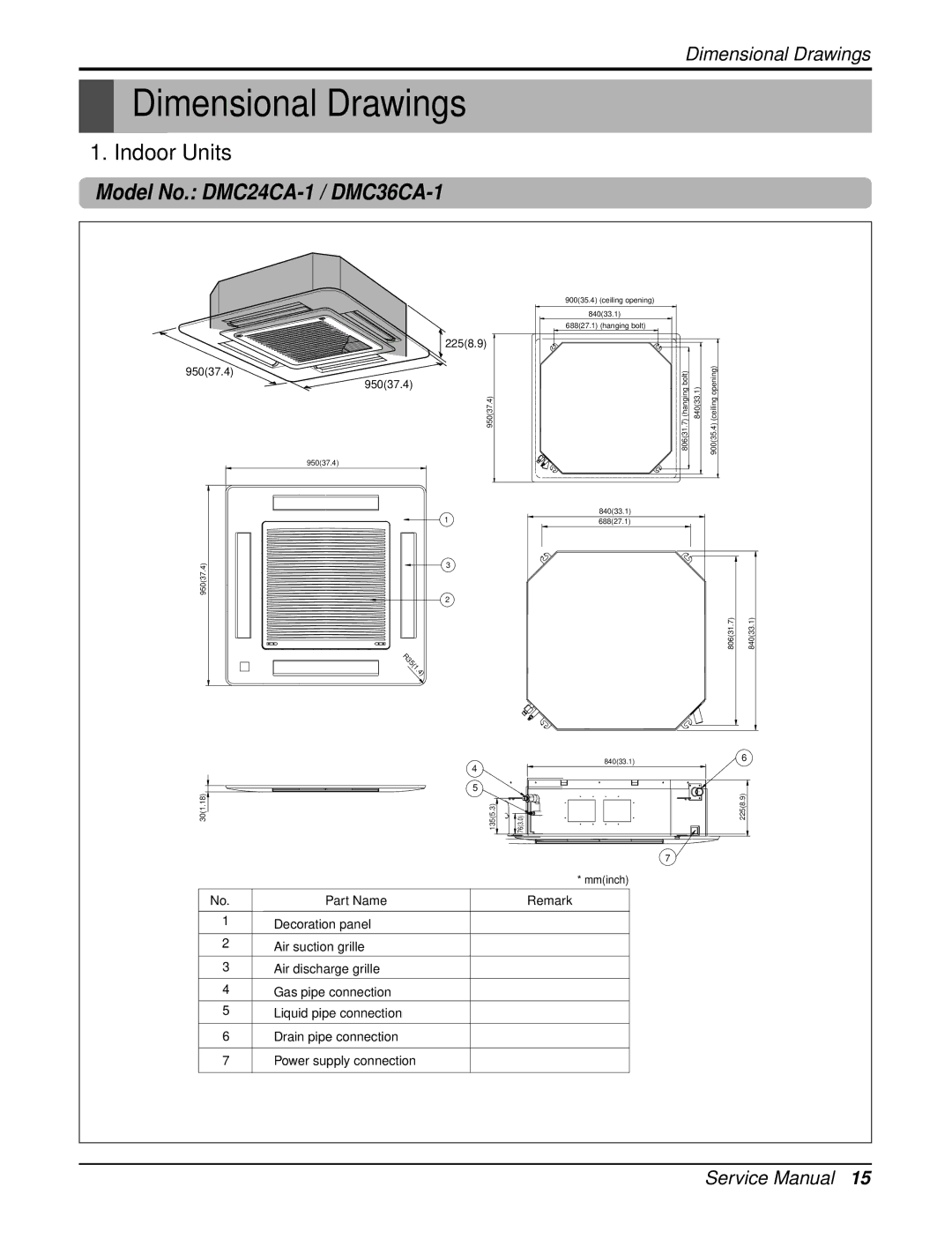Contents
Ceiling Cassette Type Single-Zone Air Conditioning
Table of Contents
Installation
Safety Precautions
Do not let electric parts of the product get wet
Be cautious when unpacking and installing the product
Be sure the installation area does not deteriorate with age
Operational
Be cautious that water could not enter the product
Do not step on or put anyting on the product. outdoor units
Thinner
Features & Benefits
Two Thermistor Control
Swirl Swing
Space Control
Auto Restart Operation
Water Drain Pump
Time Delay Safety Function
Zero Standby Power
High Ceiling Operation
Ceiling Cassette
List of Functions
Function of Remote Control
Wireless LCD Remote Control
Nd F Button
Wired LCD Remote Control
DMC36CA-1
Specifications
Outdoor Unit
Indoor Units
Dimensional Drawings
Model No. DMC24CA-1
Model No. DMC36CA-1
Wiring Diagrams
Indoor Unit
DMC24CA-1 / DMC36CA-1
Outdoor Unit
DMC24CA-1
DMC36CA-1
Cooling Only Models
Refrigerant Cycle Diagrams
Outdoor Unit
Installation
Select the best location
Indoor Unit
Settlement of outdoor unit
Indoor Unit Installation
Wiring Connection
Air conditioner unit Piping side
Installation of Decoration Panel
Heat Insulation
Heat Insulation and pipings
Drain Pipe Work
Drain Piping of Ceiling Cassette
Drain test
Test running
Precautions in Test RUN
Evaluation of the performance
Connection of power supply
Two Thermistor System
Optional Operation
Remote Controller
Adjusting air volume to the height of ceiling
Procedure
Wiring design
Troubleshooting Guide
Cycle Troubleshooting Guide
Trouble analysis
Trouble
Electronic Parts Troubleshooting Guide
Product doesnt operate with the remote controller
When cooling does not operate
When indoor Fan does not operate
Trouble 5 When Vertical Louver does not operate
Self-diagnosis Function
Indoor Error
Outdoor Error
Error Indicator
Check Point
Troubleshooting CH01, CH02, CH06
Troubleshooting CH03
Drain pump Float switch Open Drain pump power input
Troubleshooting CH04
Troubleshooting CH05, CH53
Troubleshooting CH24, CH25
Troubleshooting CH32, CH33
Inverter
Constant
Troubleshooting CH41, CH44, CH45, CH46, CH47, CH65
Troubleshooting Guide
Troubleshooting CH61, CH62
Way Valve Liguid Side Way Valve Gas Side
Way Valve
Set the liquid side valve to the closed position
Procedure
Pumping down
Air purging of the charge hose
Mount the valve caps and the service port caps
Evacuation
All amount of refrigerant leaked
Connect the gauge to the charging cylinder
Mount the valve stem nuts and the service port nut
Gas Charging
After Evacuation
Main P.C.B ASM
Electronic Control Device
03/19/07

