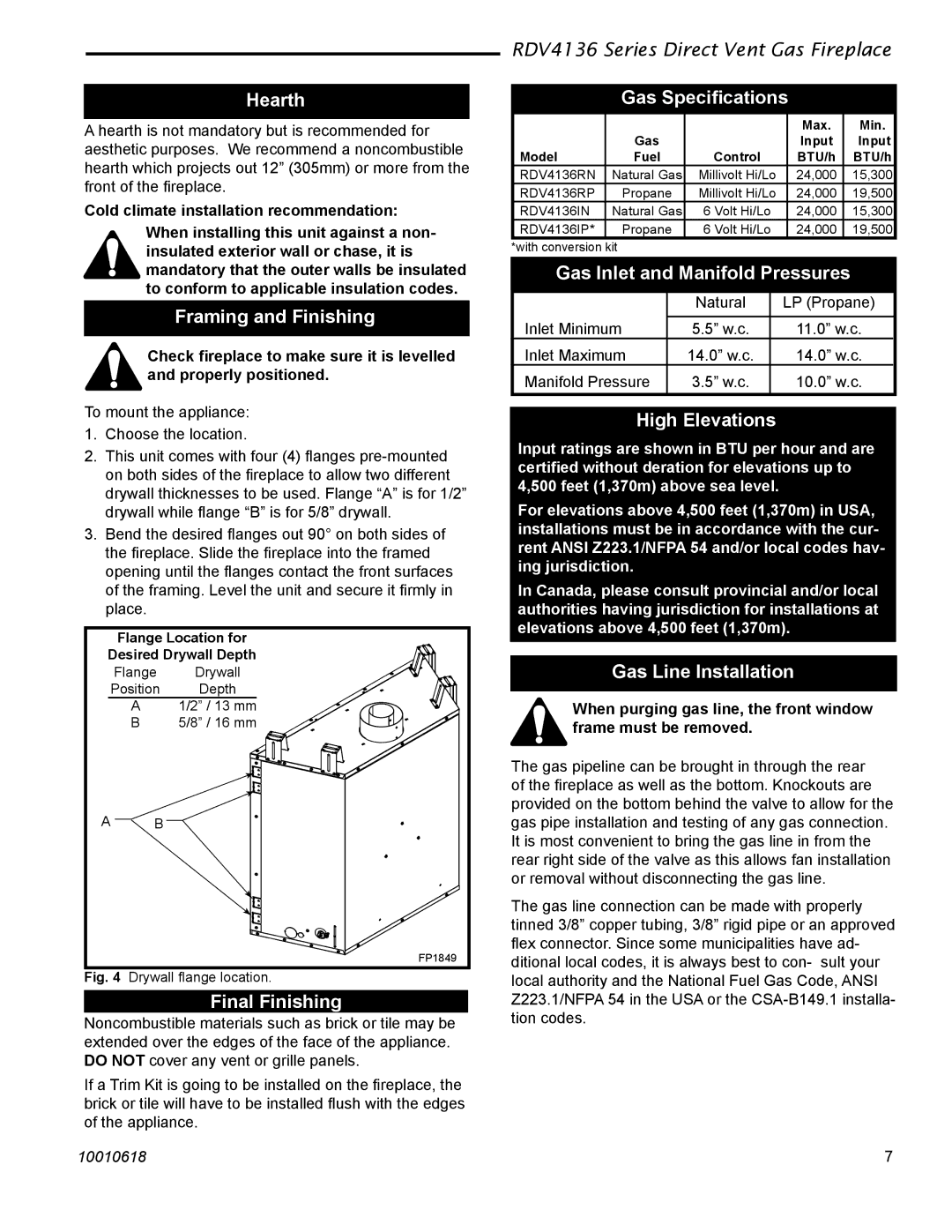
Hearth
A hearth is not mandatory but is recommended for aesthetic purposes. We recommend a noncombustible hearth which projects out 12” (305mm) or more from the front of the fireplace.
Cold climate installation recommendation:
When installing this unit against a non- insulated exterior wall or chase, it is mandatory that the outer walls be insulated to conform to applicable insulation codes.
Framing and Finishing
Check fireplace to make sure it is levelled and properly positioned.
To mount the appliance:
1.Choose the location.
2.This unit comes with four (4) flanges
3.Bend the desired flanges out 90° on both sides of the fireplace. Slide the fireplace into the framed opening until the flanges contact the front surfaces of the framing. Level the unit and secure it firmly in place.
Flange Location for
Desired Drywall Depth
Flange Drywall
Position Depth
A 1/2” / 13 mm
B 5/8” / 16 mm
A B
FP1849
Fig. 4 Drywall flange location.
Final Finishing
Noncombustible materials such as brick or tile may be extended over the edges of the face of the appliance. DO NOT cover any vent or grille panels.
If a Trim Kit is going to be installed on the fireplace, the brick or tile will have to be installed flush with the edges of the appliance.
RDV4136 Series Direct Vent Gas Fireplace
Gas Specifications
|
|
| Max. | Min. |
|
|
| ||
| Gas |
| Input | Input |
Model | Fuel | Control | BTU/h | BTU/h |
RDV4136RN | Natural Gas | Millivolt Hi/Lo | 24,000 | 15,300 |
RDV4136RP | Propane | Millivolt Hi/Lo | 24,000 | 19,500 |
RDV4136IN | Natural Gas | 6 Volt Hi/Lo | 24,000 | 15,300 |
RDV4136IP* | Propane | 6 Volt Hi/Lo | 24,000 | 19,500 |
*with conversion kit
Gas Inlet and Manifold Pressures
| Natural | LP (Propane) |
|
|
|
Inlet Minimum | 5.5” w.c. | 11.0” w.c. |
Inlet Maximum | 14.0” w.c. | 14.0” w.c. |
Manifold Pressure | 3.5” w.c. | 10.0” w.c. |
|
|
|
High Elevations
Input ratings are shown in BTU per hour and are certified without deration for elevations up to 4,500 feet (1,370m) above sea level.
For elevations above 4,500 feet (1,370m) in USA, installations must be in accordance with the cur- rent ANSI Z223.1/NFPA 54 and/or local codes hav- ing jurisdiction.
In Canada, please consult provincial and/or local authorities having jurisdiction for installations at elevations above 4,500 feet (1,370m).
Gas Line Installation
When purging gas line, the front window frame must be removed.
The gas pipeline can be brought in through the rear of the fireplace as well as the bottom. Knockouts are provided on the bottom behind the valve to allow for the gas pipe installation and testing of any gas connection. It is most convenient to bring the gas line in from the rear right side of the valve as this allows fan installation or removal without disconnecting the gas line.
The gas line connection can be made with properly tinned 3/8” copper tubing, 3/8” rigid pipe or an approved flex connector. Since some municipalities have ad- ditional local codes, it is always best to con- sult your local authority and the National Fuel Gas Code, ANSI Z223.1/NFPA 54 in the USA or the
10010618 | 7 |
