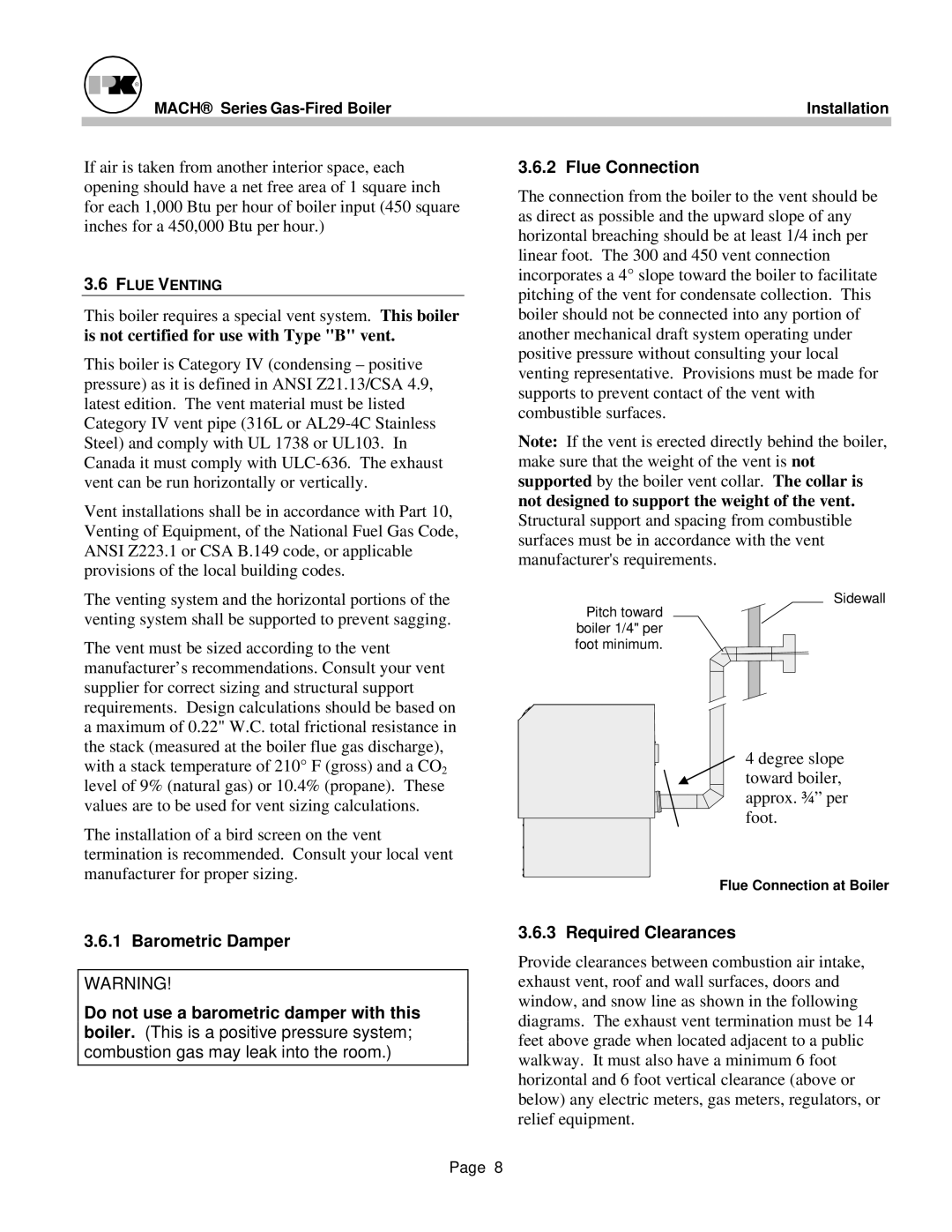MACH-05 specifications
The Patterson-Kelley MACH-05 is an innovative high-efficiency boiler designed to meet the demanding needs of today’s commercial and industrial applications. Known for its remarkable performance and advanced technologies, the MACH-05 stands out in the market with its ability to provide reliable heating solutions while minimizing energy consumption and environmental impact.One of the key features of the MACH-05 is its cascading capability. This allows multiple units to be linked together for enhanced capacity and redundancy. By operating in a modular system, users can achieve optimal energy efficiency by adjusting the number of active units based on real-time demand. This ensures that the system operates at peak efficiency, increasing overall reliability and reducing operational costs.
The MACH-05 is equipped with a fully modulating burner system, which ensures precise control of output and efficiency across a broad range of operating conditions. This advanced burner technology facilitates a significant reduction in fuel usage compared to traditional fixed-output systems. Combined with its high thermal efficiency rating, the MACH-05 is not only environmentally friendly but also economically advantageous for facilities looking to lower energy expenses.
In terms of construction, the MACH-05 features a compact, lightweight design that allows for easy installation and integration into existing systems. Its stainless steel heat exchanger is built to provide superior durability and resistance to corrosion, ensuring a long operational lifespan and reducing maintenance requirements. This design advantage translates into lower lifecycle costs for end-users.
The boiler also incorporates intelligent control systems that enhance operational efficiency. These controls can monitor and adjust parameters in real-time, optimizing performance and offering detailed diagnostics to anticipate maintenance needs. The user-friendly interface makes it easy for operators to manage the system and access vital information regarding performance metrics.
Additionally, the MACH-05 is designed with safety in mind, featuring multiple safety controls and alarms that function to protect both the equipment and personnel. This commitment to safety ensures that facilities can operate with peace of mind, knowing that they have a reliable and secure heating solution.
In summary, the Patterson-Kelley MACH-05 combines advanced engineering, efficiency, and safety features to provide a versatile and dependable heating solution. Its key advantages, including cascading capabilities, fully modulating burner technology, and intelligent controls make it an ideal choice for commercial and industrial applications, paving the way toward sustainable and cost-effective heating systems.

