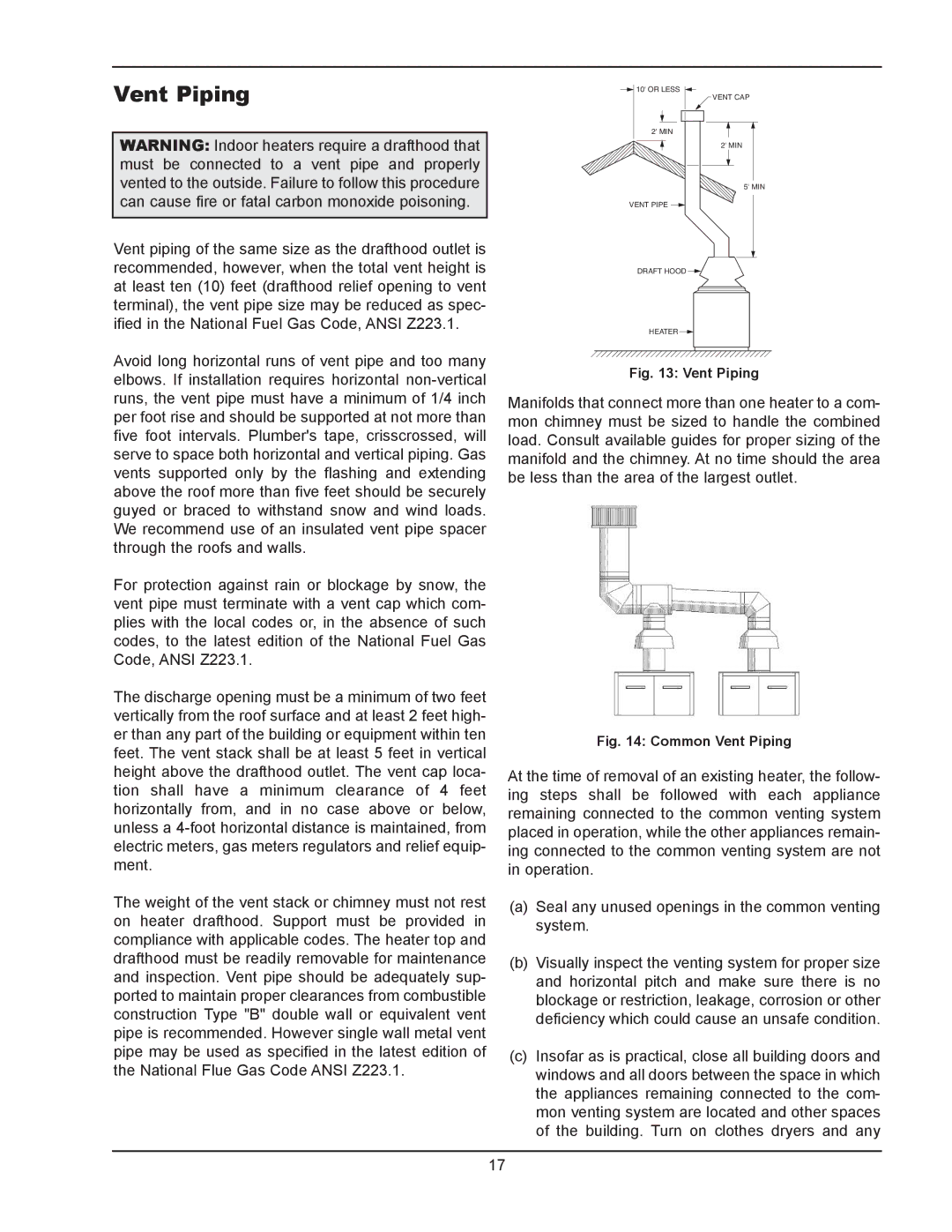
Vent Piping
WARNING: Indoor heaters require a drafthood that must be connected to a vent pipe and properly vented to the outside. Failure to follow this procedure can cause fire or fatal carbon monoxide poisoning.
![]() 10' OR LESS
10' OR LESS
2' MIN
VENT PIPE ![]()
![]() VENT CAP
VENT CAP
2' MIN
5' MIN
Vent piping of the same size as the drafthood outlet is recommended, however, when the total vent height is at least ten (10) feet (drafthood relief opening to vent terminal), the vent pipe size may be reduced as spec- ified in the National Fuel Gas Code, ANSI Z223.1.
Avoid long horizontal runs of vent pipe and too many elbows. If installation requires horizontal
For protection against rain or blockage by snow, the vent pipe must terminate with a vent cap which com- plies with the local codes or, in the absence of such codes, to the latest edition of the National Fuel Gas Code, ANSI Z223.1.
The discharge opening must be a minimum of two feet vertically from the roof surface and at least 2 feet high- er than any part of the building or equipment within ten feet. The vent stack shall be at least 5 feet in vertical height above the drafthood outlet. The vent cap loca- tion shall have a minimum clearance of 4 feet horizontally from, and in no case above or below, unless a
The weight of the vent stack or chimney must not rest on heater drafthood. Support must be provided in compliance with applicable codes. The heater top and drafthood must be readily removable for maintenance and inspection. Vent pipe should be adequately sup- ported to maintain proper clearances from combustible construction Type "B" double wall or equivalent vent pipe is recommended. However single wall metal vent pipe may be used as specified in the latest edition of the National Flue Gas Code ANSI Z223.1.
DRAFT HOOD ![]()
HEATER ![]()
Fig. 13: Vent Piping
Manifolds that connect more than one heater to a com- mon chimney must be sized to handle the combined load. Consult available guides for proper sizing of the manifold and the chimney. At no time should the area be less than the area of the largest outlet.
Fig. 14: Common Vent Piping
At the time of removal of an existing heater, the follow- ing steps shall be followed with each appliance remaining connected to the common venting system placed in operation, while the other appliances remain- ing connected to the common venting system are not in operation.
(a)Seal any unused openings in the common venting system.
(b)Visually inspect the venting system for proper size and horizontal pitch and make sure there is no blockage or restriction, leakage, corrosion or other deficiency which could cause an unsafe condition.
(c)Insofar as is practical, close all building doors and windows and all doors between the space in which the appliances remaining connected to the com- mon venting system are located and other spaces of the building. Turn on clothes dryers and any
17
