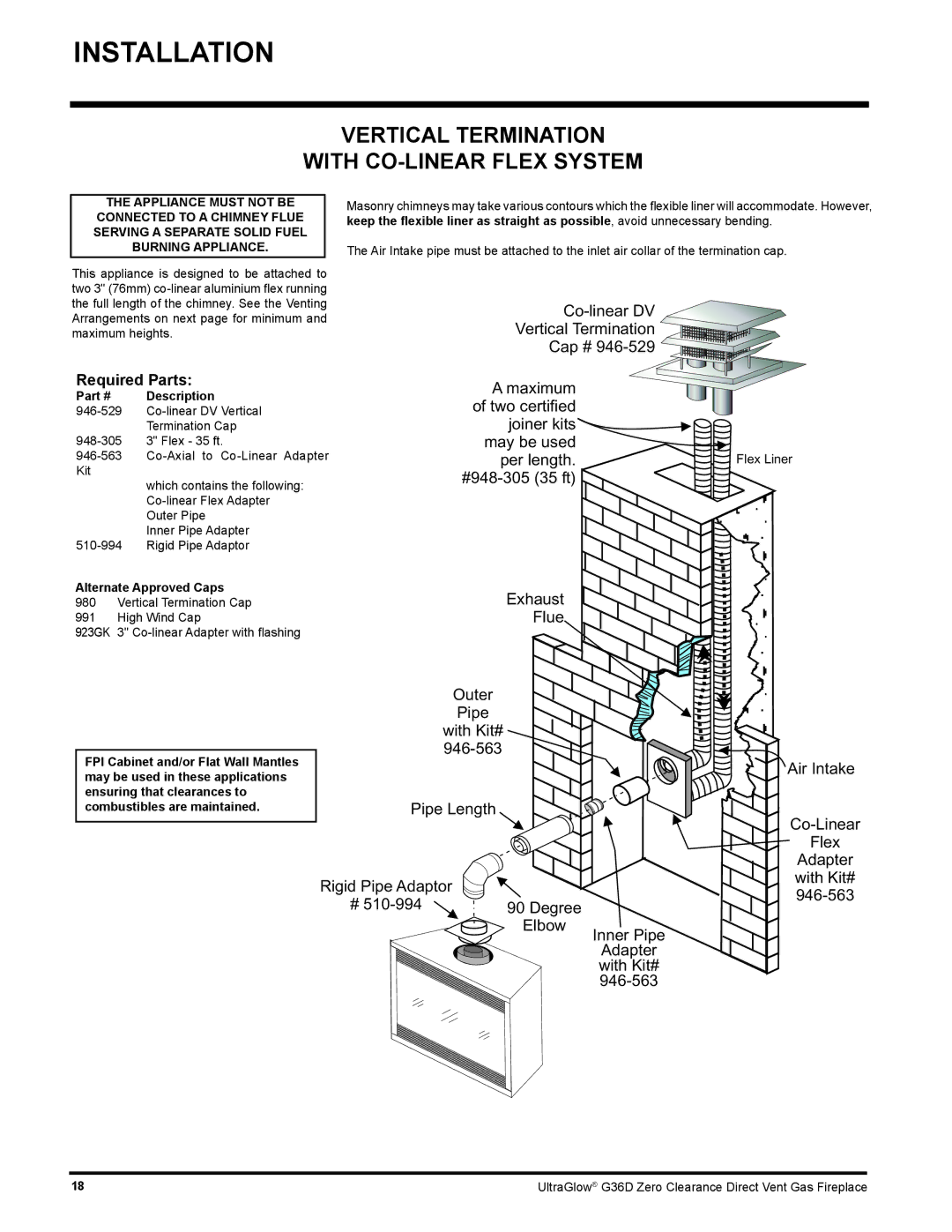
INSTALLATION
VERTICAL TERMINATION
WITH CO-LINEAR FLEX SYSTEM
THE APPLIANCE MUST NOT BE CONNECTED TO A CHIMNEY FLUE SERVING A SEPARATE SOLID FUEL BURNING APPLIANCE.
This appliance is designed to be attached to two 3" (76mm)
Required Parts:
Part # | Description |
| Termination Cap |
3" Flex - 35 ft. | |
Kit | which contains the following: |
| |
| |
| Outer Pipe |
| Inner Pipe Adapter |
Rigid Pipe Adaptor |
Masonry chimneys may take various contours which the fl exible liner will accommodate. However, keep the flexible liner as straight as possible , avoid unnecessary bending.
The Air Intake pipe must be attached to the inlet air collar of the termination cap.
| |
Vertical Termination |
|
Cap # |
|
A maximum |
|
of two certified |
|
joiner kits |
|
may be used |
|
per length. | Flex Liner |
|
|
Alternate Approved Caps
980Vertical Termination Cap
991High Wind Cap
923GK 3"
Exhaust Flue
FPI Cabinet and/or Flat Wall Mantles may be used in these applications ensuring that clearances to combustibles are maintained.
Outer
Pipe
with Kit#
Pipe Length
![]() Air Intake
Air Intake
|
| ||
|
| Flex | |
|
| Adapter | |
Rigid Pipe Adaptor |
| with Kit# | |
| |||
# | 90 Degree | ||
| |||
| Elbow | Inner Pipe | |
|
| ||
|
| Adapter | |
|
| with Kit# | |
|
|
18 | UltraGlow® G36D Zero Clearance Direct Vent Gas Fireplace |
