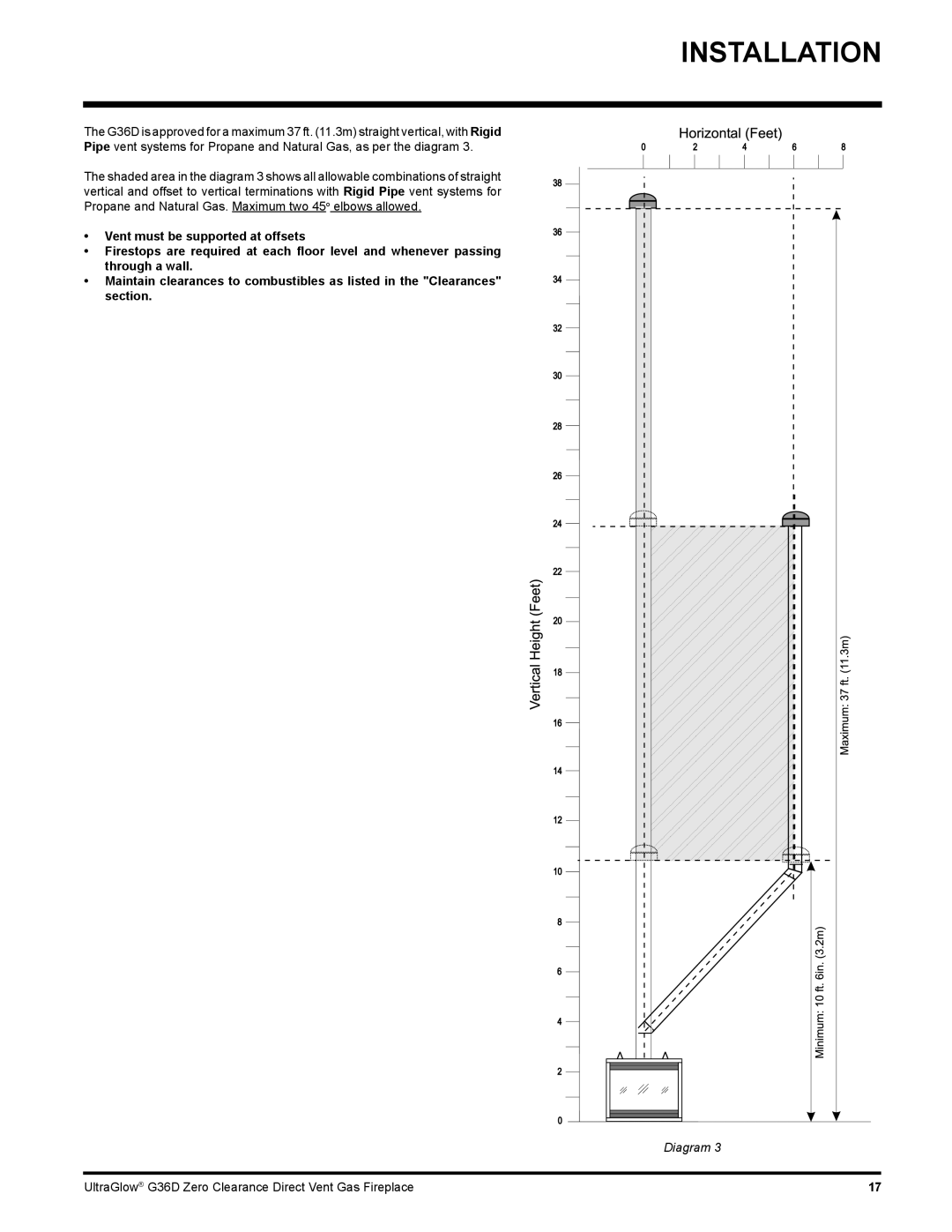
INSTALLATION
The G36D is approved for a maximum 37 ft. (11.3m) straight vertical, with Rigid
Pipe vent systems for Propane and Natural Gas, as per the diagram 3.
The shaded area in the diagram 3 shows all allowable combinations of straight vertical and offset to vertical terminations with Rigid Pipe vent systems for Propane and Natural Gas. Maximum two 45o elbows allowed.
• Vent must be supported at offsets
•Firestops are required at each floor level and whenever passing through a wall.
• Maintain clearances to combustibles as listed in the "Clearances" section.
Diagram 3
UltraGlow® G36D Zero Clearance Direct Vent Gas Fireplace | 17 |
