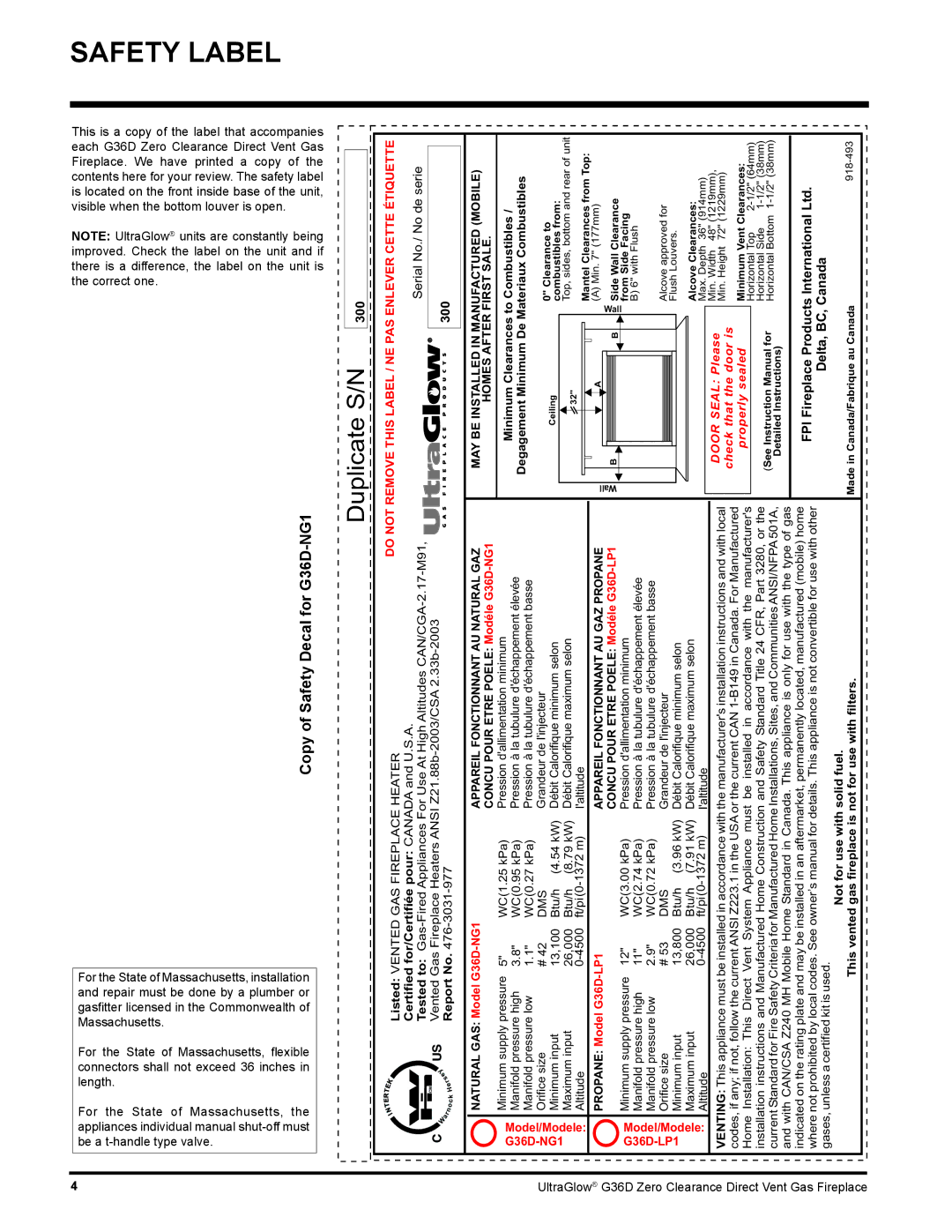
4
UltraGlow
For the State of Massachusetts, the appliances individual manual | For the State of Massachusetts, fl exible connectors shall not exceed 36 inches in length. | For the State of Massachusetts, installation and repair must be done by a plumber or gasfi tter licensed in the Commonwealth of Massachusetts. | the correct one. | NOTE: UltraGlow® units are constantlybeing improved. Check the label on the unit andif there is a difference, the label on the unitis | This is a copy of the label thataccompanies each G36D Zero Clearance Direct VentGas Fireplace. We have printed a copy ofthe contents here for your review. The safetylabel is located on the front inside base of theunit, visible when the bottom louver is open. |
|
|
| Copy of Safety Decal for |
|
|
| Duplicate S/N | 300 | |
Listed: VENTED GAS FIREPLACE HEATER | DO NOT REMOVE THIS LABEL / NE PAS ENLEVER CETTE ÉTIQUETTE | ||
|
| ||
Certified for/Certifiée pour: CANADA and U.S.A. |
| Serial No./ No de serie | |
Tested to: | |||
| |||
Vented Gas Fireplace Heaters ANSI |
| 300 | |
Report No. |
| ||
| NATURAL GAS: Model |
|
| APPAREIL FONCTIONNANT AU NATURAL GAZ | MAY BE INSTALLED IN MANUFACTURED (MOBILE) | |||
| L |
|
|
| CONCU POUR ETRE POELE: Modéle | HOMES AFTER FIRST SALE. | ||
G36DNG1- Model/Modele: | Minimum supply pressure | 5" | WC(1.25 kPa) | Pression d'allimentation minimum | Minimum Clearances to Combustibles / | |||
Manifold pressure high | 3.8" | WC(0.95 kPa) | Pression à la tubulure d'échappement élevée | |||||
Degagement Minimum De Materiaux Combustibles | ||||||||
| Manifold pressure low | 1.1" | WC(0.27 kPa) | Pression à la tubulure d'échappement basse | ||||
|
|
| ||||||
| Orifice size | # 42 | DMS |
| Grandeur de l'injecteur |
| 0" Clearance to | |
| Minimum input | 13,100 | Btu/h | (4.54 kW) | Débit Calorifique minimum selon | Ceiling | ||
| combustibles from: | |||||||
| Maximum input | 26,000 | Btu/h | (8.79 kW) | Débit Calorifique maximum selon | 32" | Top, sides, bottom and rear of unit | |
| Altitude | l'altitude |
| |||||
|
| Mantel Clearances from Top: | ||||||
|
|
|
|
|
|
| ||
SAFETY LABEL
® G36D Zero Clearance Direct Vent Gas Fireplace
| PROPANE: Model |
|
| APPAREIL FONCTIONNANT AU GAZ PROPANE | |
| L |
|
|
| CONCU POUR ETRE POELE: Modéle |
G36D Model/Modele: LP1- | Minimum supply pressure | 12" | WC(3.00 kPa) | Pression d'allimentation minimum | |
Altitude | l'altitude | ||||
| Manifold pressure high | 11" | WC(2.74 kPa) | Pression à la tubulure d'échappement élevée | |
| Manifold pressure low | 2.9" | WC(0.72 kPa) | Pression à la tubulure d'échappement basse | |
| Orifice size | # 53 | DMS |
| Grandeur de l'injecteur |
| Minimum input | 13,800 | Btu/h | (3.96 kW) | Débit Calorifique minimum selon |
| Maximum input | 26,000 | Btu/h | (7.91 kW) | Débit Calorifique maximum selon |
VENTING: This appliance must be installed in accordance with the manufacturer's installation instructions and with local codes, if any; if not, follow the current ANSI Z223.1 in the USA or the current CAN
Not for use with solid fuel.
This vented gas fireplace is not for use with filters.
|
| A |
| (A) Min. 7" (177mm) | |
Wa | B | B | Wall | Side Wall Clearance | |
| |||||
ll |
|
|
| from Side Facing |
|
|
|
| B) 6" with Flush |
| |
|
|
|
|
| |
|
|
|
| Alcove approved for | |
|
|
|
| Flush Louvers. |
|
|
|
|
| Alcove Clearances: | |
|
|
|
| Max. Depth 36" (914mm) | |
| DOOR SEAL: Please |
| Min. Width 48" (1219mm), | ||
| check that the door is |
| Min. Height 72" (1229mm) | ||
|
|
|
| ||
|
| properly sealed |
| Minimum Vent Clearances: | |
|
|
|
| Horizontal Top | |
| (See Instruction Manual for |
| Horizontal Side | ||
|
| Horizontal Bottom | |||
|
| Detailed Instructions) |
|
|
|
|
| FPI Fireplace Products International Ltd. | |||
|
| Delta, BC, Canada |
| ||
Made in Canada/Fabrique au Canada |
| ||||
