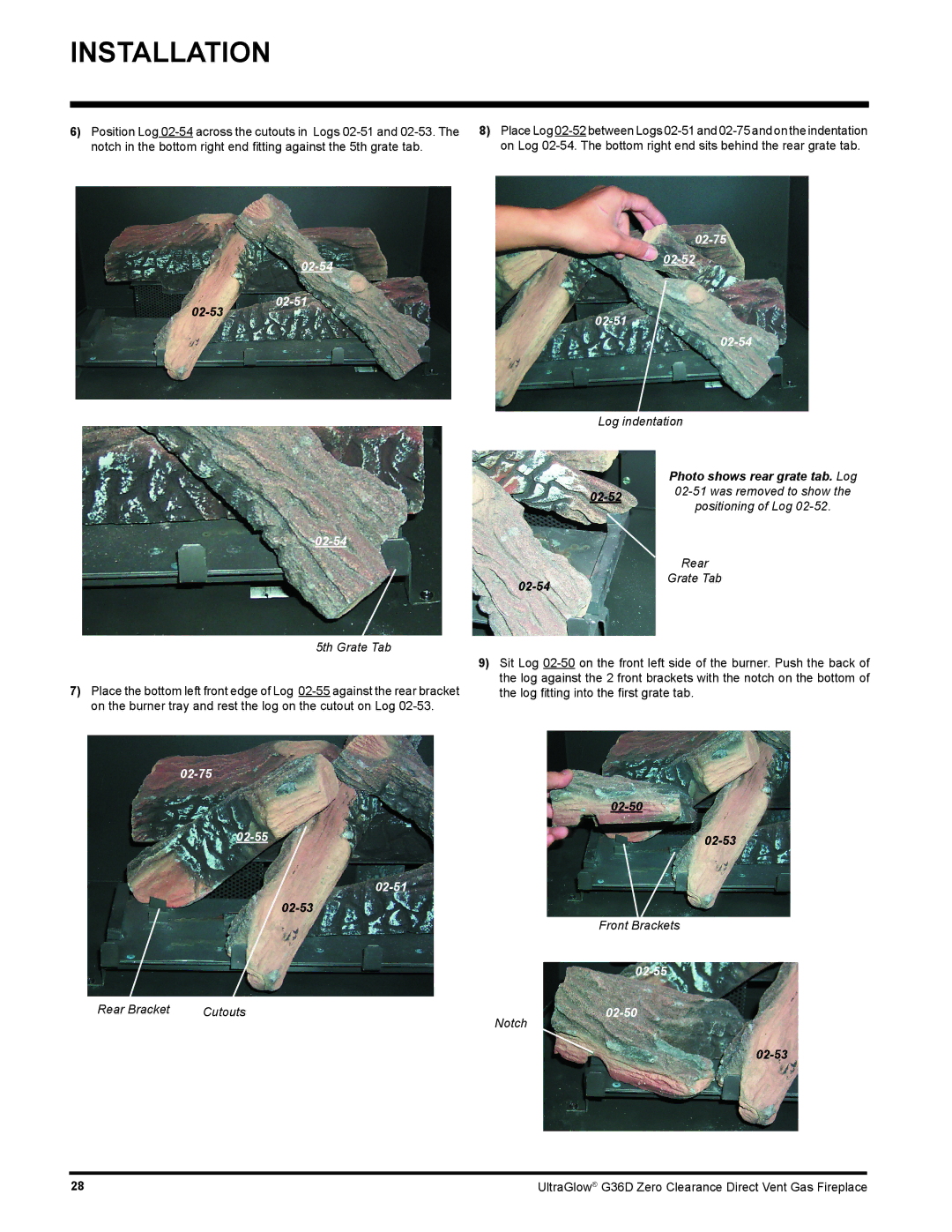
INSTALLATION
6)Position Log
02-54
02-51
5th Grate Tab
7)Place the bottom left front edge of Log
8)Place Log
02-75
02-52
02-51
02-54
Log indentation
Photo shows rear grate tab. Log
Rear
Grate Tab
9)Sit Log
Front Brackets
Rear Bracket | Cutouts |
Notch
28 | UltraGlow® G36D Zero Clearance Direct Vent Gas Fireplace |
