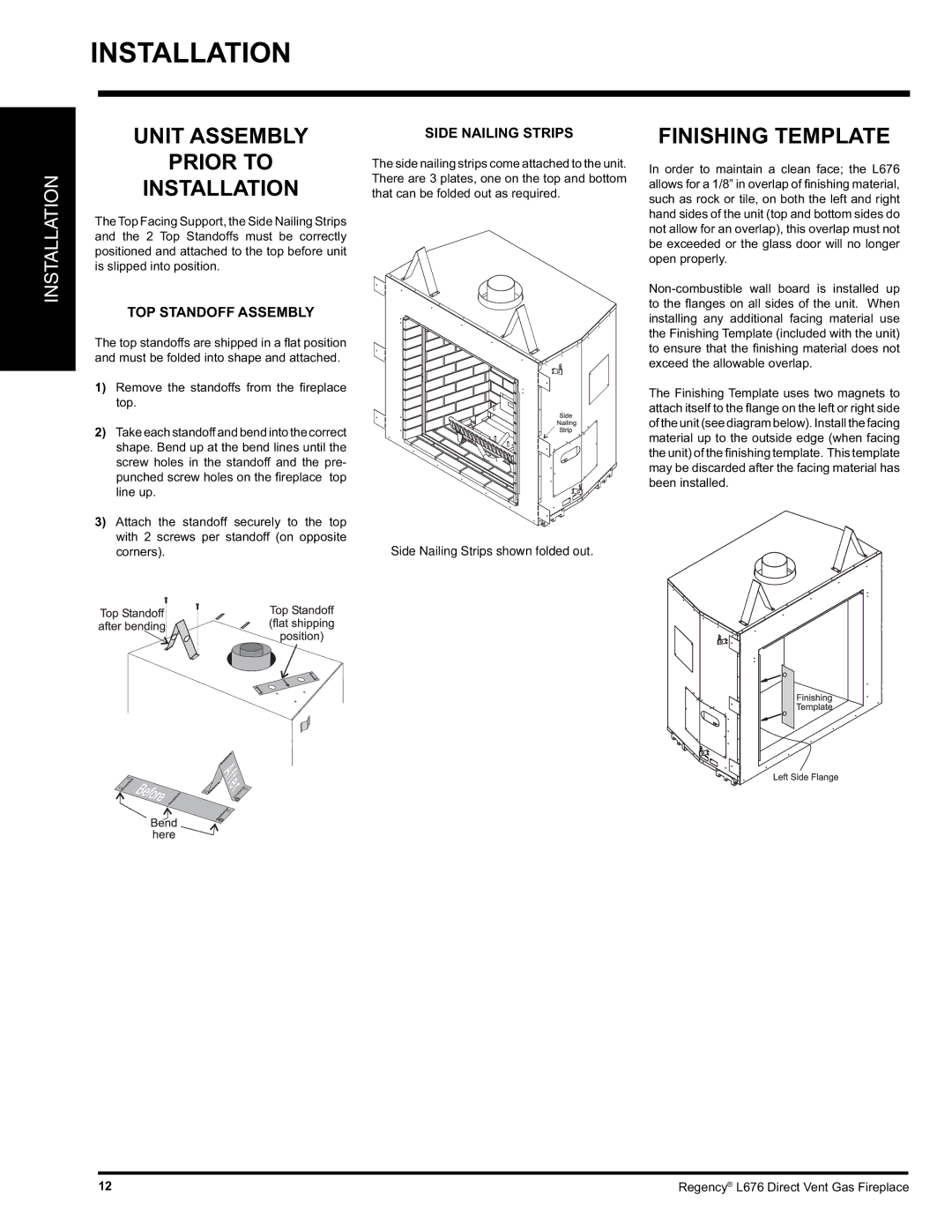
INSTALLATION
UNIT ASSEMBLY
SIDE NAILING STRIPS | FINISHING TEMPLATE |
INSTALLATION
PRIOR TO
INSTALLATION
The Top Facing Support, the Side Nailing Strips and the 2 Top Standoffs must be correctly positioned and attached to the top before unit is slipped into position.
TOP STANDOFF ASSEMBLY
The top standoffs are shipped in a fl at position and must be folded into shape and attached.
1) | Remove the standoffs from the fi replace |
| top. |
2) | Take each standoff and bend into the correct |
| shape. Bend up at the bend lines until the |
| screw holes in the standoff and the pre- |
| punched screw holes on the fi replace top |
| line up. |
3) | Attach the standoff securely to the top |
| with 2 screws per standoff (on opposite |
The side nailing strips come attached to the unit. There are 3 plates, one on the top and bottom that can be folded out as required.
In order to maintain a clean face; the L676 allows for a 1/8” in overlap of fi nishing material, such as rock or tile, on both the left and right hand sides of the unit (top and bottom sides do not allow for an overlap), this overlap must not be exceeded or the glass door will no longer open properly.
The Finishing Template uses two magnets to attach itself to the fl ange on the left or right side of the unit (see diagram below). Install the facing material up to the outside edge (when facing the unit) of the fi nishing template. This template may be discarded after the facing material has been installed.
corners). |
Side Nailing Strips shown folded out.
12 | Regency® L676 Direct Vent Gas Fireplace |
