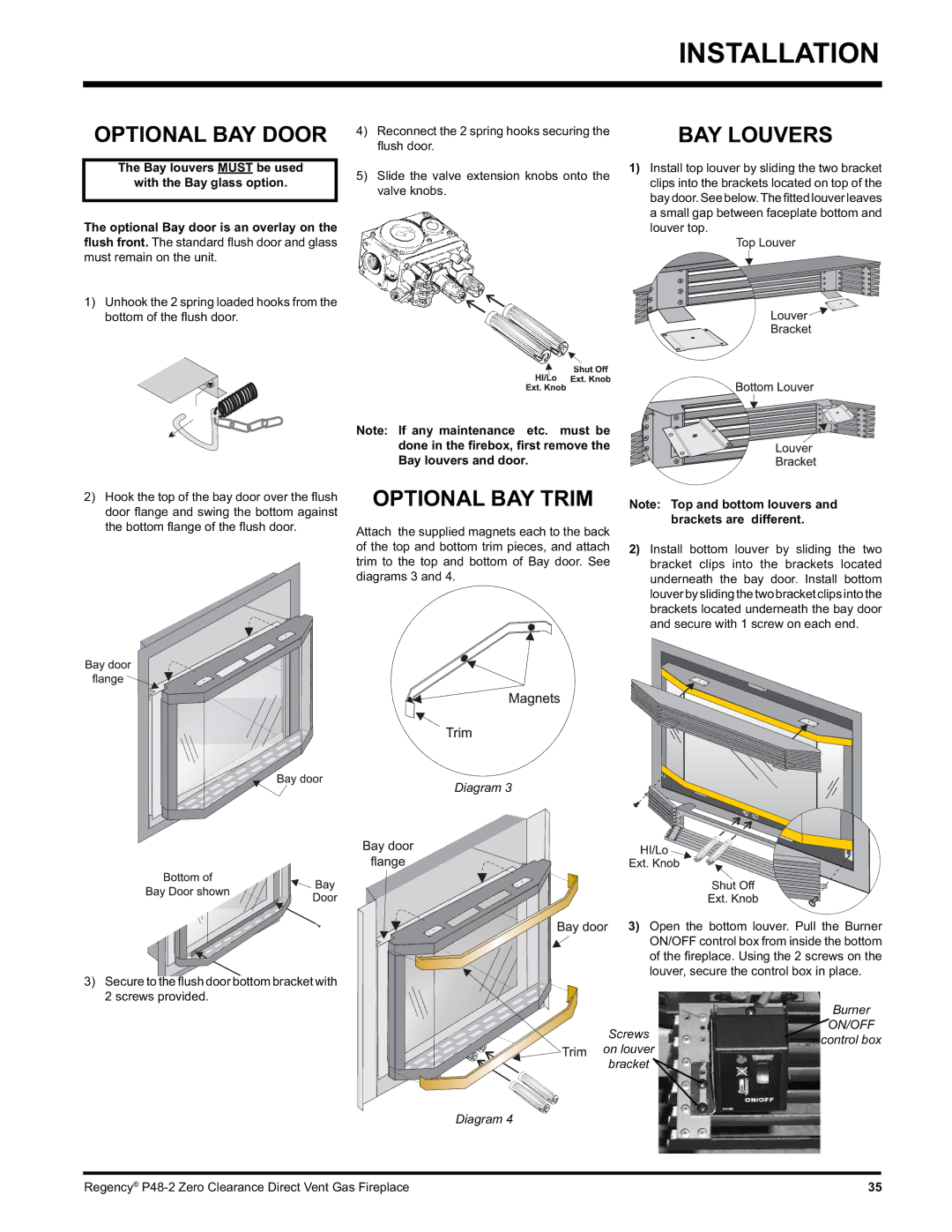P48-2 specifications
The Regency P48-2 is an advanced handheld radio transceiver that has gained recognition among amateur radio enthusiasts for its remarkable features, performance, and cutting-edge technology. This compact device offers a perfect combination of versatility and ease of use, making it suitable for both beginners and experienced operators.One of the standout characteristics of the P48-2 is its robust communication capabilities. Operating in the VHF and UHF frequency ranges, this transceiver can effortlessly handle a variety of communication modes including FM, SSB, and CW. This versatility allows users to engage in a wide range of activities, from casual chatting to serious emergency communications.
The P48-2 is equipped with a powerful microprocessor that facilitates efficient signal processing, resulting in clearer audio and reduced interference. This advanced technology enhances the user experience significantly, particularly in crowded bands. Additionally, the built-in Automatic Frequency Control (AFC) helps maintain frequency stability, especially important when operating in dynamic environments.
Another notable feature of the P48-2 is its ergonomic design. Weighing less than many competitors in its class, it boasts a lightweight yet durable construction. Its intuitive interface, complete with a large LCD screen, makes navigation seamless. Users can easily adjust settings, frequency selections, and access various functions without any hassle, even during field operations.
Battery life is also impressive, with the P48-2 designed to handle long operational hours without the need for frequent recharging. This is particularly beneficial for outdoor enthusiasts and those who require reliable communication during extended trips. The device is compatible with a range of rechargeable batteries, providing flexibility for users to choose their preferred power source.
In addition to its core functionalities, the Regency P48-2 comes with a range of accessories that enhance its overall usability. Optional external microphones, headsets, and antenna models can be integrated to optimize communication quality. This adaptability ensures that users can customize their experience to suit specific needs.
Finally, the P48-2 is backed by robust customer support and a thriving community of users. This network of fellow operators often shares tips, modifications, and troubleshooting advice, creating a collaborative environment for newcomers and experts alike.
In summary, the Regency P48-2 is a highly capable transceiver that offers exceptional performance, user-friendly design, and versatile communication options. Its advanced technologies and robust features make it a standout choice for anyone looking to explore the world of amateur radio. Whether for casual use or emergency situations, the Regency P48-2 proves to be a reliable companion.

