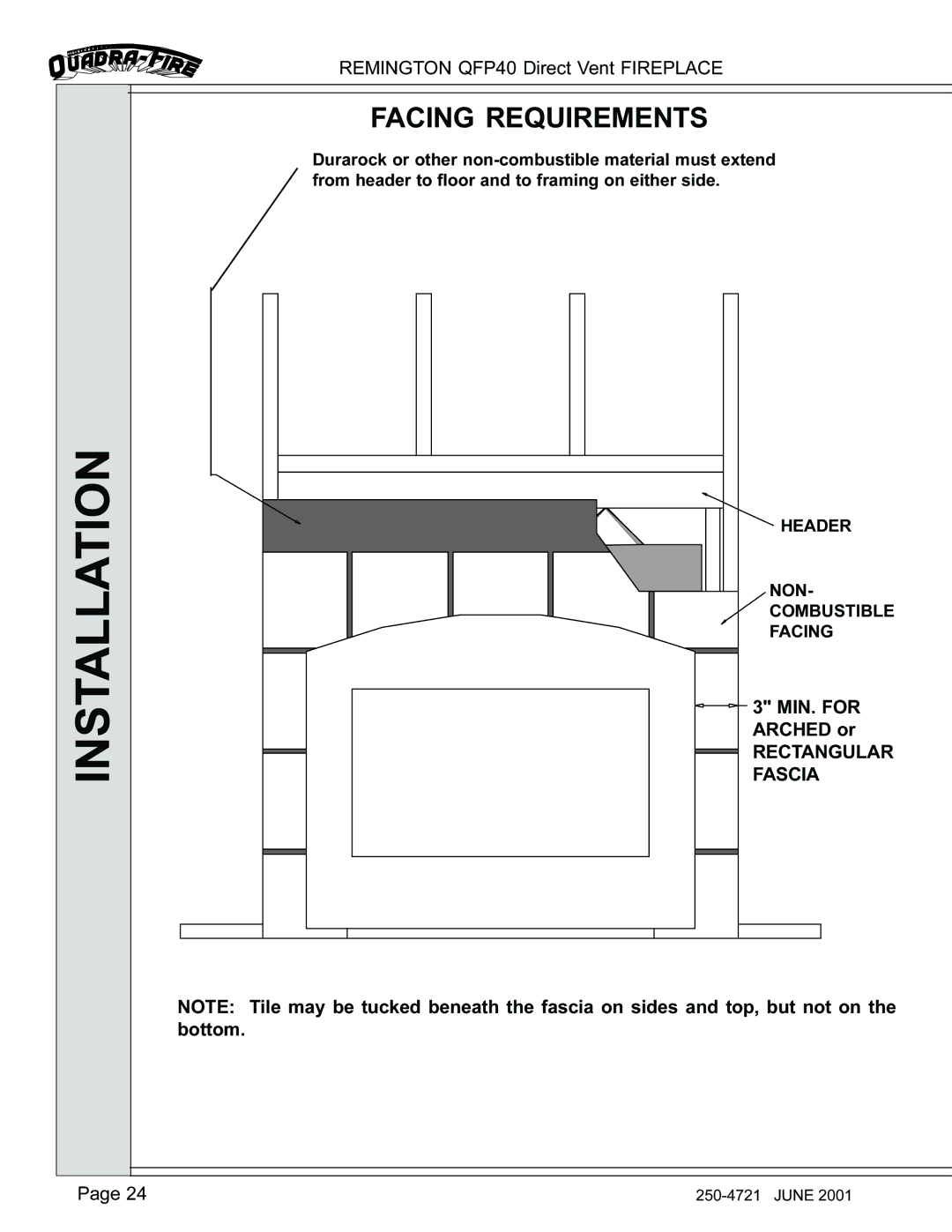
INSTALLATION
REMINGTON QFP40 Direct Vent FIREPLACE
FACING REQUIREMENTS
Durarock or other
HEADER
NON-
COMBUSTIBLE
FACING
3" MIN. FOR ARCHED or
RECTANGULAR FASCIA
NOTE: Tile may be tucked beneath the fascia on sides and top, but not on the bottom.
Page 24 |
