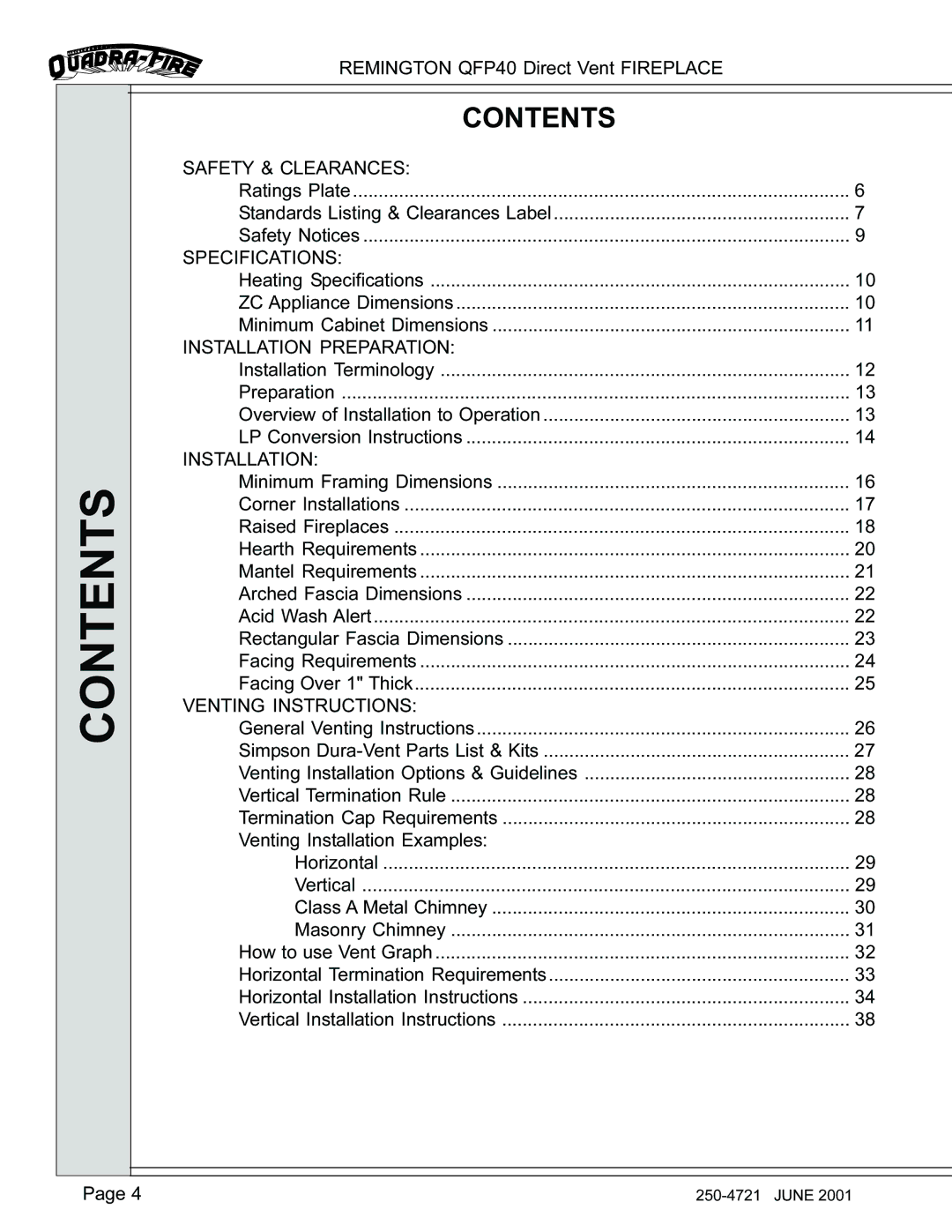
CONTENTS
REMINGTON QFP40 Direct Vent FIREPLACE |
|
CONTENTS |
|
SAFETY & CLEARANCES: |
|
Ratings Plate | 6 |
Standards Listing & Clearances Label | 7 |
Safety Notices | 9 |
SPECIFICATIONS: |
|
Heating Specifications | 10 |
ZC Appliance Dimensions | 10 |
Minimum Cabinet Dimensions | 11 |
INSTALLATION PREPARATION: |
|
Installation Terminology | 12 |
Preparation | 13 |
Overview of Installation to Operation | 13 |
LP Conversion Instructions | 14 |
INSTALLATION: |
|
Minimum Framing Dimensions | 16 |
Corner Installations | 17 |
Raised Fireplaces | 18 |
Hearth Requirements | 20 |
Mantel Requirements | 21 |
Arched Fascia Dimensions | 22 |
Acid Wash Alert | 22 |
Rectangular Fascia Dimensions | 23 |
Facing Requirements | 24 |
Facing Over 1" Thick | 25 |
VENTING INSTRUCTIONS: |
|
General Venting Instructions | 26 |
Simpson | 27 |
Venting Installation Options & Guidelines | 28 |
Vertical Termination Rule | 28 |
Termination Cap Requirements | 28 |
Venting Installation Examples: |
|
Horizontal | 29 |
Vertical | 29 |
Class A Metal Chimney | 30 |
Masonry Chimney | 31 |
How to use Vent Graph | 32 |
Horizontal Termination Requirements | 33 |
Horizontal Installation Instructions | 34 |
Vertical Installation Instructions | 38 |
Page 4 |
