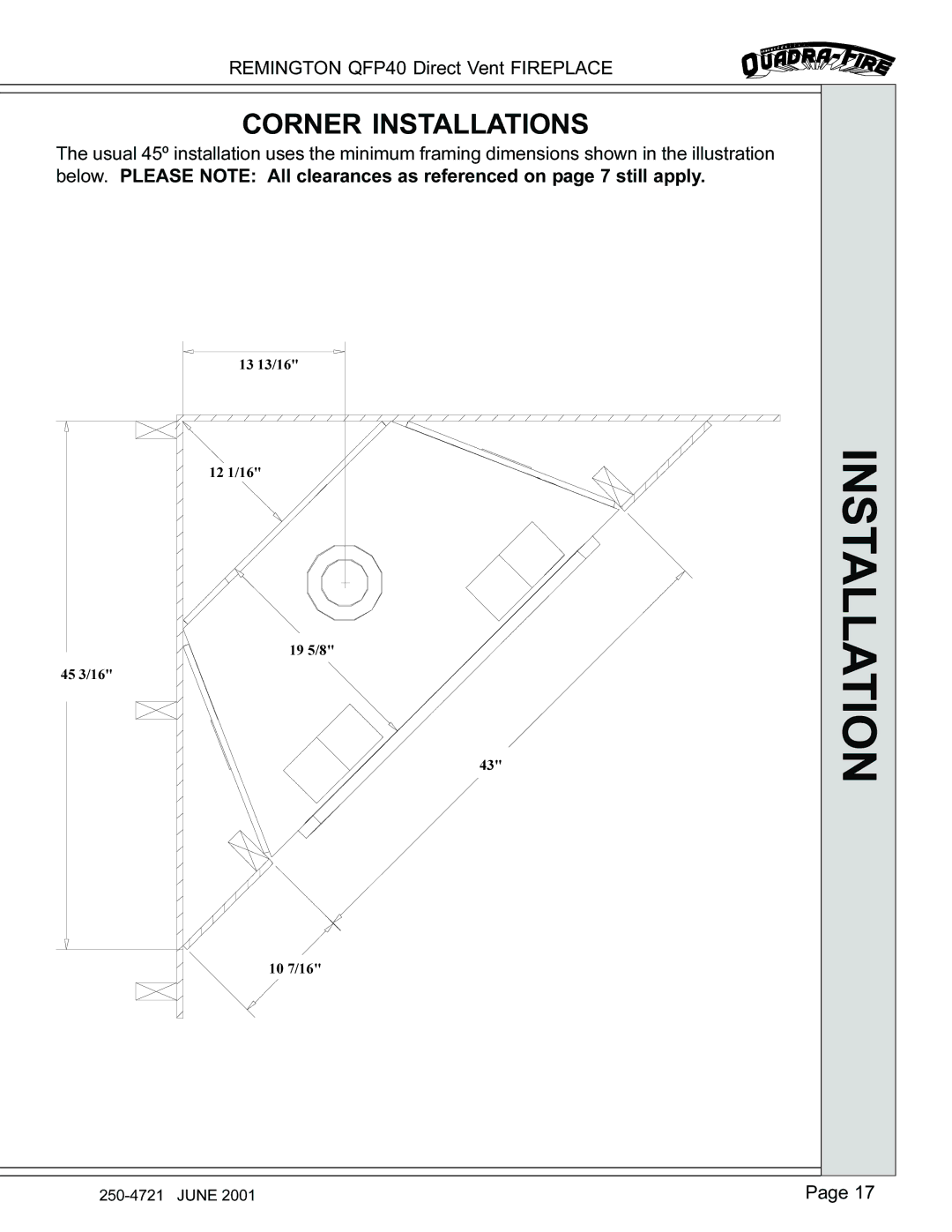
REMINGTON QFP40 Direct Vent FIREPLACE
CORNER INSTALLATIONS
The usual 45º installation uses the minimum framing dimensions shown in the illustration below. PLEASE NOTE: All clearances as referenced on page 7 still apply.
1313/16"
12 1/16"
19 5/8"
45 3/16"
43"
10 7/16"
INSTALLATION
Page 17
