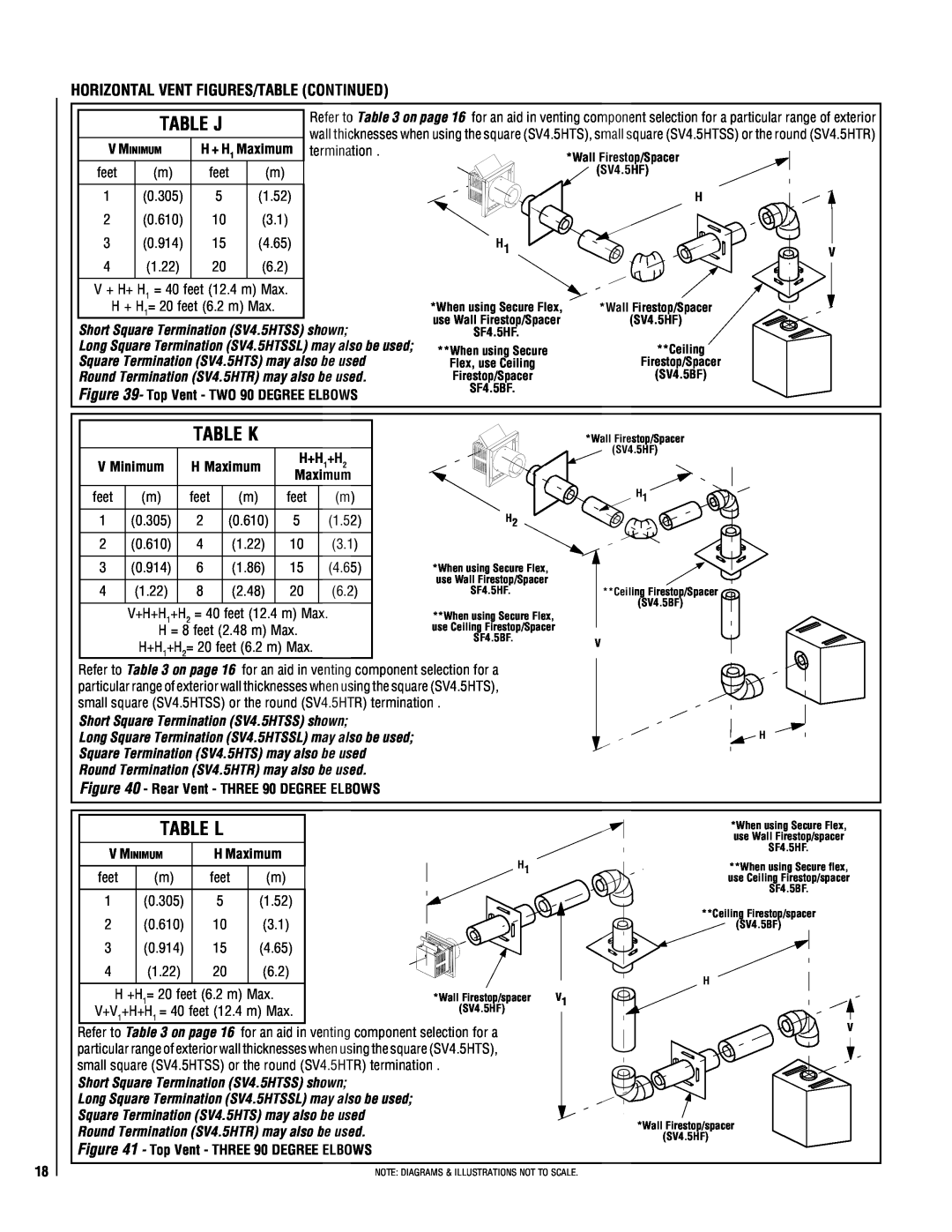
HORIZONTAL VENT FIGURES/TABLE (CONTINUED)
| TABLE J | Refer to Table 3 on page 16 for an aid in venting component selection for a particular range of exterior | |||
| wall thicknesses when using the square (SV4.5HTS), small square (SV4.5HTSS) or the round (SV4.5HTR) | ||||
|
|
| |||
V MINIMUM | H + H1 Maximum termination . |
| *Wall Firestop/Spacer | ||
feet | (m) | feet | (m) |
| (SV4.5HF) |
1 | (0.305) | 5 | (1.52) |
| H |
2 | (0.610) | 10 | (3.1) |
|
|
3 | (0.914) | 15 | (4.65) | H1 | V |
4 | (1.22) | 20 | (6.2) |
|
|
V + H+ H1 = 40 feet (12.4 m) Max. |
|
| |||
H + H1= 20 feet (6.2 m) Max. | *When using Secure Flex, | *Wall Firestop/Spacer | |||
Short Square Termination (SV4.5HTSS) shown; | use Wall Firestop/Spacer | (SV4.5HF) | |||
SF4.5HF. |
| ||||
Long Square Termination (SV4.5HTSSL) may also be used; | **When using Secure | **Ceiling | |||
Square Termination (SV4.5HTS) may also be used | Flex, use Ceiling | Firestop/Spacer | |||
Round Termination (SV4.5HTR) may also be used. | Firestop/Spacer | (SV4.5BF) | |||
Figure 39- Top Vent - TWO 90 DEGREE ELBOWS | SF4.5BF. |
| |||
|
| ||||
|
| TABLE K |
|
|
|
|
|
| |
|
|
|
|
|
|
|
|
| |
V Minimum | H Maximum | H+H1+H2 |
|
|
| ||||
Maximum |
|
|
| ||||||
|
|
|
|
|
|
| |||
feet | (m) | feet | (m) | feet |
| (m) |
|
|
|
|
|
|
|
|
|
|
| H2 |
|
1 | (0.305) | 2 | (0.610) | 5 |
| (1.52) |
|
| |
2 | (0.610) | 4 | (1.22) | 10 |
| (3.1) |
|
|
|
|
|
|
|
|
|
|
|
|
|
3 | (0.914) | 6 | (1.86) | 15 |
| (4.65) | *When using Secure Flex, | ||
|
|
|
|
|
|
| use Wall Firestop/Spacer | ||
4 | (1.22) | 8 | (2.48) | 20 |
| (6.2) | |||
| SF4.5HF. | ||||||||
|
|
|
|
|
|
|
|
|
|
| V+H+H1+H2 = 40 feet (12.4 m) Max. |
| **When using Secure Flex, | ||||||
| H = 8 feet (2.48 m) Max. |
| use Ceiling Firestop/Spacer | ||||||
| H+H1+H2= 20 feet (6.2 m) Max. |
| SF4.5BF. | ||||||
|
|
|
|
| |||||
Refer to Table 3 on page 16 for an aid in venting component selection for a particular range of exterior wall thicknesses when using the square (SV4.5HTS), small square (SV4.5HTSS) or the round (SV4.5HTR) termination .
Short Square Termination (SV4.5HTSS) shown;
Long Square Termination (SV4.5HTSSL) may also be used;
Square Termination (SV4.5HTS) may also be used
Round Termination (SV4.5HTR) may also be used.
Figure 40 - Rear Vent - THREE 90 DEGREE ELBOWS
*Wall Firestop/Spacer
(SV4.5HF)
H1
**Ceiling Firestop/Spacer
(SV4.5BF)
V
![]() H
H
| TABLE L |
|
|
| |
V MINIMUM | H Maximum | H1 |
| ||
feet | (m) | feet | (m) |
| |
|
| ||||
1 | (0.305) | 5 | (1.52) |
|
|
2 | (0.610) | 10 | (3.1) |
|
|
3 | (0.914) | 15 | (4.65) |
|
|
4 | (1.22) | 20 | (6.2) |
|
|
H +H1= 20 feet (6.2 m) Max. | *Wall Firestop/spacer | V1 | |||
V+V1+H+H1 = 40 feet (12.4 m) Max. | (SV4.5HF) |
| |||
|
| ||||
Refer to Table 3 on page 16 for an aid in venting component selection for a particular range of exterior wall thicknesses when using the square (SV4.5HTS), small square (SV4.5HTSS) or the round (SV4.5HTR) termination .
Short Square Termination (SV4.5HTSS) shown;
Long Square Termination (SV4.5HTSSL) may also be used;
Square Termination (SV4.5HTS) may also be used
Round Termination (SV4.5HTR) may also be used.
Figure 41 - Top Vent - THREE 90 DEGREE ELBOWS
*When using Secure Flex, use Wall Firestop/spacer SF4.5HF.
**When using Secure flex, use Ceiling Firestop/spacer SF4.5BF.
**Ceiling Firestop/spacer ![]() (SV4.5BF)
(SV4.5BF)
H
V
*Wall Firestop/spacer
(SV4.5HF)
18
NOTE: DIAGRAMS & ILLUSTRATIONS NOT TO SCALE.
