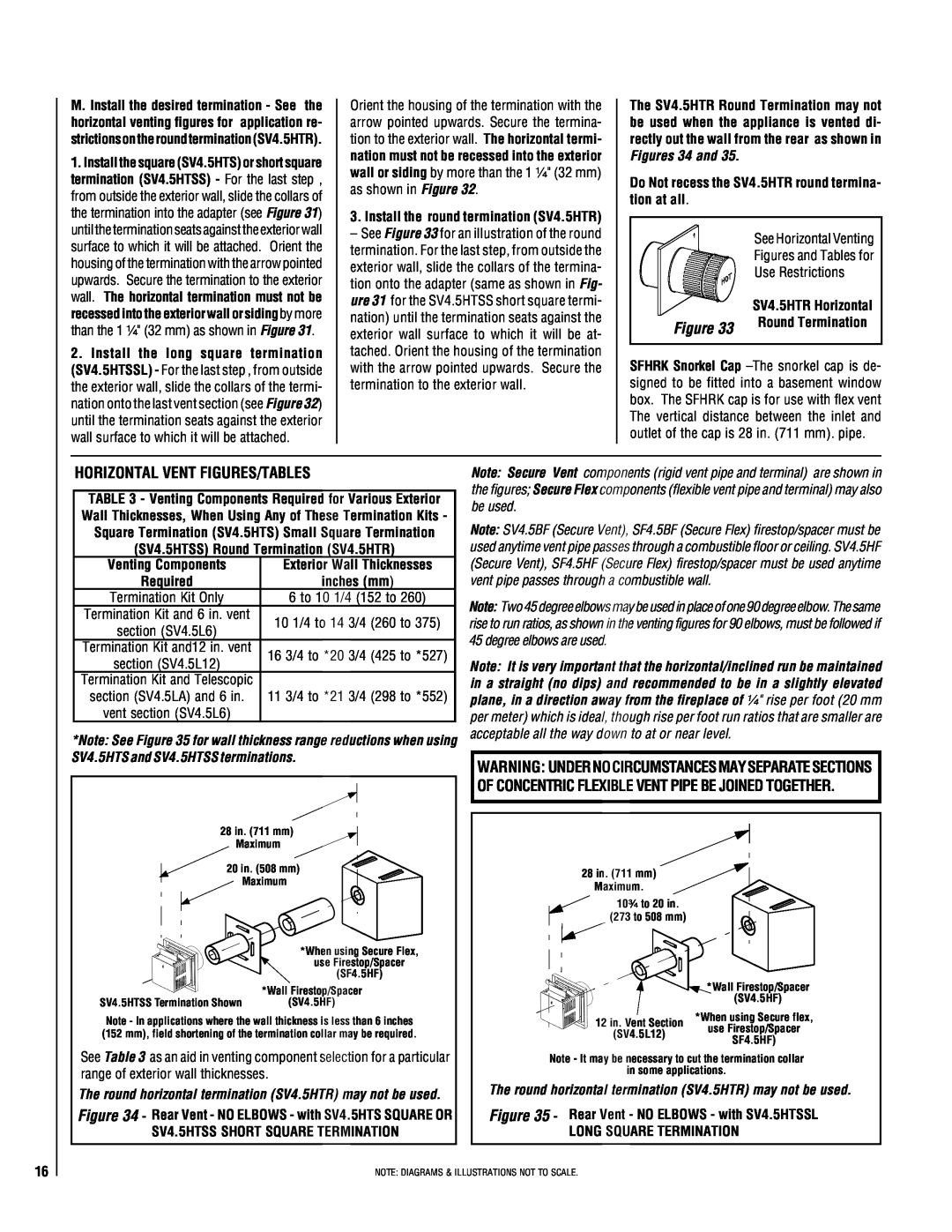
M. Install the desired termination - See the horizontal venting figures for application re- strictions on the round termination (SV4.5HTR).
1.Install the square (SV4.5HTS) or short square termination (SV4.5HTSS) - For the last step , from outside the exterior wall, slide the collars of the termination into the adapter (see Figure 31) until the termination seats against the exterior wall surface to which it will be attached. Orient the housing of the termination with the arrow pointed upwards. Secure the termination to the exterior wall. The horizontal termination must not be recessed into the exterior wall or siding by more than the 1 ¹⁄₄" (32 mm) as shown in Figure 31.
2.Install the long square termination (SV4.5HTSSL) - For the last step , from outside the exterior wall, slide the collars of the termi- nation onto the last vent section (see Figure 32) until the termination seats against the exterior wall surface to which it will be attached.
Orient the housing of the termination with the arrow pointed upwards. Secure the termina- tion to the exterior wall. The horizontal termi- nation must not be recessed into the exterior wall or siding by more than the 1 ¹⁄₄" (32 mm) as shown in Figure 32.
3.Install the round termination (SV4.5HTR)
– See Figure 33 for an illustration of the round termination. For the last step, from outside the exterior wall, slide the collars of the termina- tion onto the adapter (same as shown in Fig- ure 31 for the SV4.5HTSS short square termi- nation) until the termination seats against the exterior wall surface to which it will be at- tached. Orient the housing of the termination with the arrow pointed upwards. Secure the termination to the exterior wall.
The SV4.5HTR Round Termination may not be used when the appliance is vented di- rectly out the wall from the rear as shown in Figures 34 and 35.
Do Not recess the SV4.5HTR round termina- tion at all.
See Horizontal Venting
Figures and Tables for
Use Restrictions
| SV4.5HTR Horizontal |
Figure 33 | Round Termination |
|
SFHRK Snorkel Cap
HORIZONTAL VENT FIGURES/TABLES
TABLE 3 - Venting Components Required for Various Exterior Wall Thicknesses, When Using Any of These Termination Kits - Square Termination (SV4.5HTS) Small Square Termination (SV4.5HTSS) Round Termination (SV4.5HTR)
Venting Components | Exterior Wall Thicknesses | |||
Required | inches (mm) | |||
Termination Kit Only | 6 to 10 1/4 (152 to 260) | |||
Termination Kit and 6 in. vent | 10 1/4 to 14 | 3/4 | (260 to 375) | |
section (SV4.5L6) | ||||
|
|
| ||
Termination Kit and12 in. vent | 16 3/4 to *20 | 3/4 | (425 to *527) | |
section (SV4.5L12) | ||||
|
|
| ||
Termination Kit and Telescopic |
|
|
| |
section (SV4.5LA) and 6 in. | 11 3/4 to *21 | 3/4 | (298 to *552) | |
vent section (SV4.5L6) |
|
|
| |
*Note: See Figure 35 for wall thickness range reductions when using SV4.5HTS and SV4.5HTSS terminations.
28 in. (711 mm) Maximum
20 in. (508 mm) Maximum
| *When using Secure Flex, |
| use Firestop/Spacer |
| (SF4.5HF) |
| *Wall Firestop/Spacer |
SV4.5HTSS Termination Shown | (SV4.5HF) |
Note - In applications where the wall thickness is less than 6 inches (152 mm), field shortening of the termination collar may be required.
See Table 3 as an aid in venting component selection for a particular range of exterior wall thicknesses.
The round horizontal termination (SV4.5HTR) may not be used.
Figure 34 - Rear Vent - NO ELBOWS - with SV4.5HTS SQUARE OR SV4.5HTSS SHORT SQUARE TERMINATION
Note: Secure Vent components (rigid vent pipe and terminal) are shown in the figures; Secure Flex components (flexible vent pipe and terminal) may also be used.
Note: SV4.5BF (Secure Vent), SF4.5BF (Secure Flex) firestop/spacer must be used anytime vent pipe passes through a combustible floor or ceiling. SV4.5HF (Secure Vent), SF4.5HF (Secure Flex) firestop/spacer must be used anytime vent pipe passes through a combustible wall.
Note: Two 45 degree elbows may be used in place of one 90 degree elbow. The same rise to run ratios, as shown in the venting figures for 90 elbows, must be followed if 45 degree elbows are used.
Note: It is very important that the horizontal/inclined run be maintained in a straight (no dips) and recommended to be in a slightly elevated plane, in a direction away from the fireplace of ¹⁄₄" rise per foot (20 mm per meter) which is ideal, though rise per foot run ratios that are smaller are acceptable all the way down to at or near level.
WARNING: UNDERNOCIRCUMSTANCESMAYSEPARATESECTIONS OF CONCENTRIC FLEXIBLE VENT PIPE BE JOINED TOGETHER.
28 in. (711 mm) |
| |
Maximum. |
| |
10³⁄₄ to 20 in. |
| |
(273 to 508 mm) |
| |
| *Wall Firestop/Spacer | |
| (SV4.5HF) | |
12 in. Vent Section | *When using Secure flex, | |
use Firestop/Spacer | ||
(SV4.5L12) | ||
SF4.5HF) | ||
|
Note - It may be necessary to cut the termination collar
in some applications.
The round horizontal termination (SV4.5HTR) may not be used.
Figure 35 - Rear Vent - NO ELBOWS - with SV4.5HTSSL
LONG SQUARE TERMINATION
16
NOTE: DIAGRAMS & ILLUSTRATIONS NOT TO SCALE.
