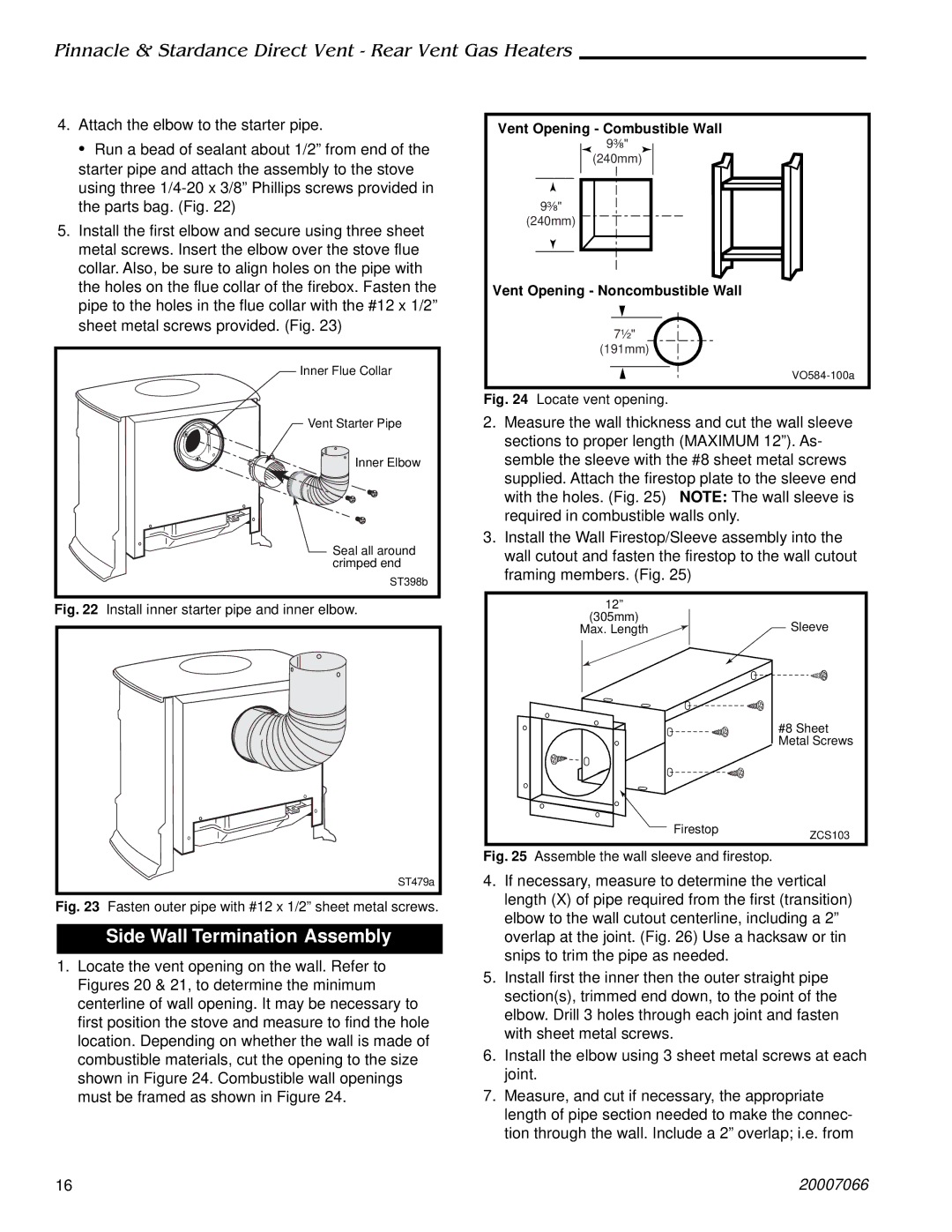3966, 4080, 3926, 3936, 3960 specifications
Vermont Casting is renowned for its craftsmanship and quality in the hearth industry, particularly with its range of wood and gas stoves. Among its standout models are the 4065, 4075, 4070, 3976, and 3970. Each of these models presents unique features and advanced technologies that cater to a variety of heating needs and preferences.The Vermont Casting 4065 model is designed with efficiency and usability in mind. Its advanced air management system allows for precise control over combustion, ensuring that homeowners enjoy a longer burn time while minimizing emissions. The large glass door provides an excellent view of the fire, making it a centerpiece in any room. Additionally, the 4065 is built from heavy-duty cast iron, which not only enhances durability but also retains heat longer.
Moving on to the 4075 model, this stove offers an impressive heat output, making it suitable for larger spaces. The 4075 incorporates a unique catalytic combustor, which boosts efficiency by enabling cleaner burns and reducing smoke output. This model also features a user-friendly ash removal system, simplifying maintenance and enhancing user experience.
The 4070 model stands out with its modern design and customizable options. It comes in various colors and finishes, allowing homeowners to tailor it to their interior design style. Like the other models, it emphasizes efficiency with a built-in heat exchanger, maximizing heat transfer to the surrounding space and ensuring optimal comfort.
The Vermont Casting 3976 is a powerhouse of innovation. Equipped with Vermont Casting’s signature cast iron construction, it provides exceptional heat retention and distribution. It features a powerful blower option that can be added for enhanced heat circulation, making it ideal for larger homes or open floor plans. The 3976 also boasts an easy-to-use control panel that allows for intuitive operation.
Finally, the 3970 model is a versatile choice for those seeking a balance of size and efficiency. It offers a compact design without sacrificing performance, making it ideal for smaller rooms. The 3970 includes the same advanced air control system found in larger models, ensuring efficient combustion and heat output.
In summary, Vermont Casting’s 4065, 4075, 4070, 3976, and 3970 models exemplify the perfect blend of traditional craftsmanship and modern technology. With exceptional features such as catalytic combustors, advanced air management, and customizable designs, these stoves offer both aesthetic appeal and functional efficiency, meeting a range of heating needs for contemporary homeowners.

