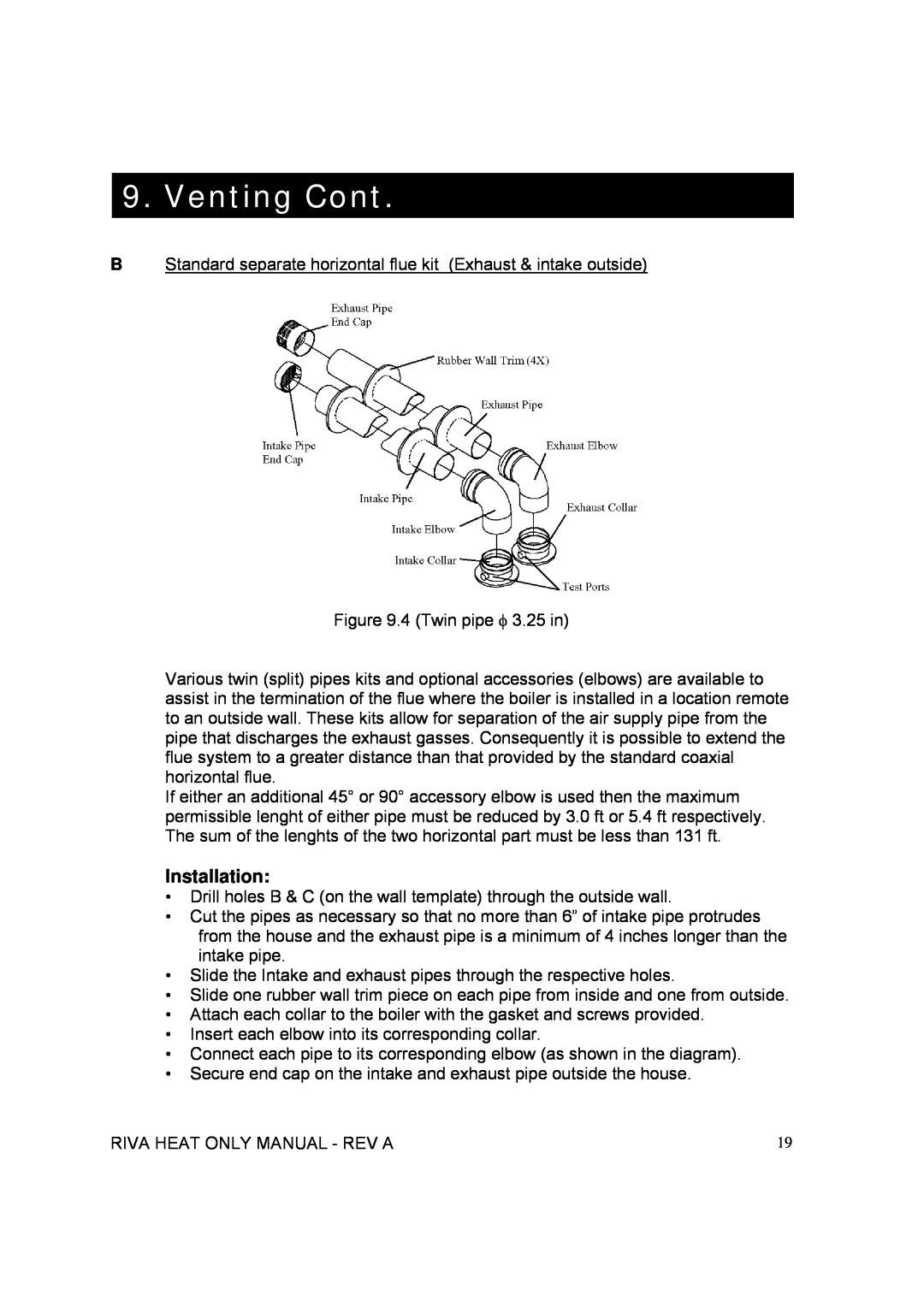
9. Venting Cont.
BStandard separate horizontal flue kit (Exhaust & intake outside)
Figure 9.4 (Twin pipe φ 3.25 in)
Various twin (split) pipes kits and optional accessories (elbows) are available to assist in the termination of the flue where the boiler is installed in a location remote to an outside wall. These kits allow for separation of the air supply pipe from the pipe that discharges the exhaust gasses. Consequently it is possible to extend the flue system to a greater distance than that provided by the standard coaxial horizontal flue.
If either an additional 45° or 90° accessory elbow is used then the maximum permissible lenght of either pipe must be reduced by 3.0 ft or 5.4 ft respectively. The sum of the lenghts of the two horizontal part must be less than 131 ft.
Installation:
•Drill holes B & C (on the wall template) through the outside wall.
•Cut the pipes as necessary so that no more than 6” of intake pipe protrudes from the house and the exhaust pipe is a minimum of 4 inches longer than the intake pipe.
•Slide the Intake and exhaust pipes through the respective holes.
•Slide one rubber wall trim piece on each pipe from inside and one from outside.
•Attach each collar to the boiler with the gasket and screws provided.
•Insert each elbow into its corresponding collar.
•Connect each pipe to its corresponding elbow (as shown in the diagram).
•Secure end cap on the intake and exhaust pipe outside the house.
RIVA HEAT ONLY MANUAL - REV A | 19 |
