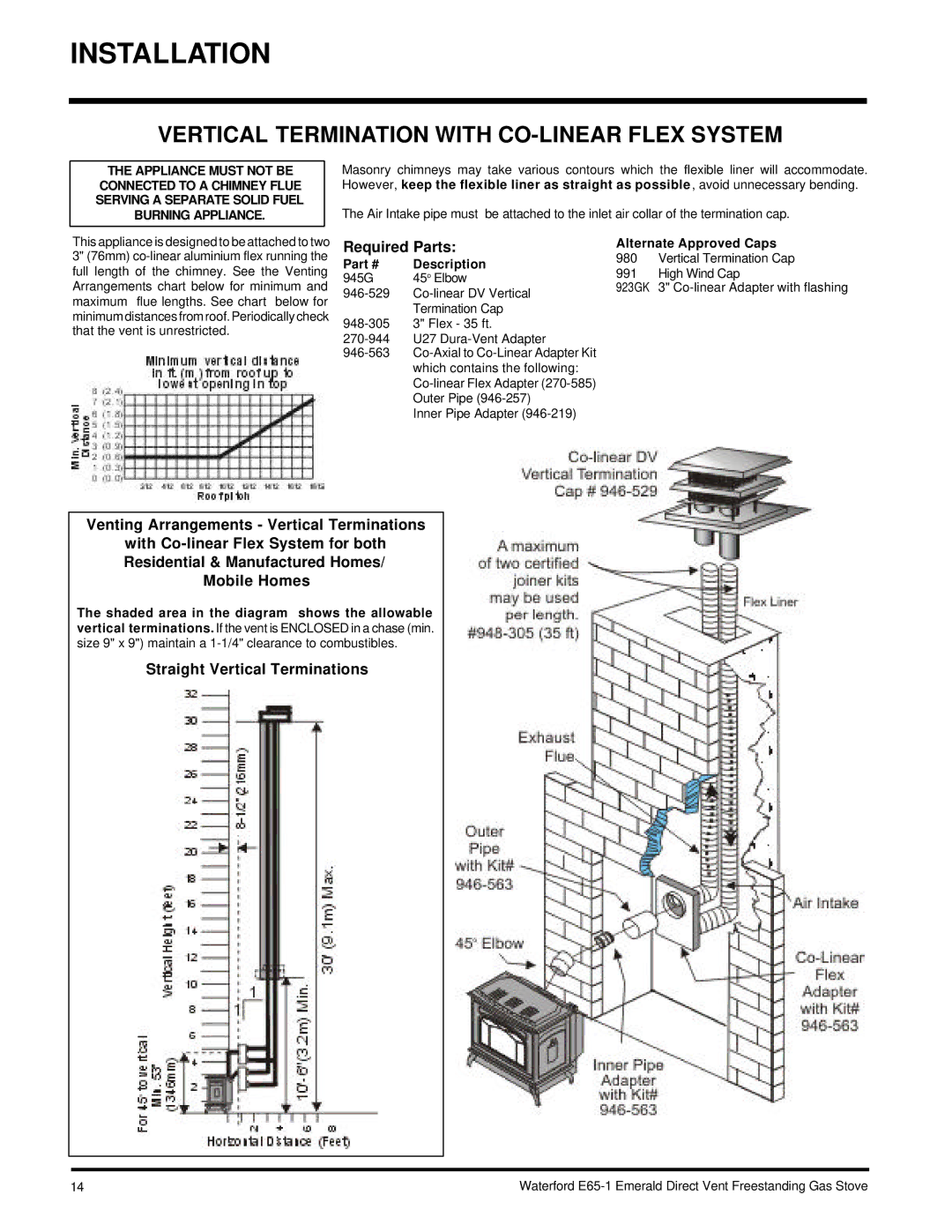
INSTALLATION
VERTICAL TERMINATION WITH CO-LINEAR FLEX SYSTEM
THE APPLIANCE MUST NOT BE CONNECTED TO A CHIMNEY FLUE SERVING A SEPARATE SOLID FUEL BURNING APPLIANCE.
Masonry chimneys may take various contours which the flexible liner will accommodate. However, keep the flexible liner as straight as possible , avoid unnecessary bending.
The Air Intake pipe must be attached to the inlet air collar of the termination cap.
This appliance is designed to be attached to two 3" (76mm)
Required Parts:
Part # | Description |
945G | 45o Elbow |
| Termination Cap |
3" Flex - 35 ft. | |
U27 | |
| which contains the following: |
| |
| Outer Pipe |
| Inner Pipe Adapter |
Alternate Approved Caps
980Vertical Termination Cap
991High Wind Cap
923GK 3"
Venting Arrangements - Vertical Terminations
with
Residential & Manufactured Homes/
Mobile Homes
The shaded area in the diagram shows the allowable vertical terminations. If the vent is ENCLOSED in a chase (min. size 9" x 9") maintain a
Straight Vertical Terminations
14 | Waterford |
