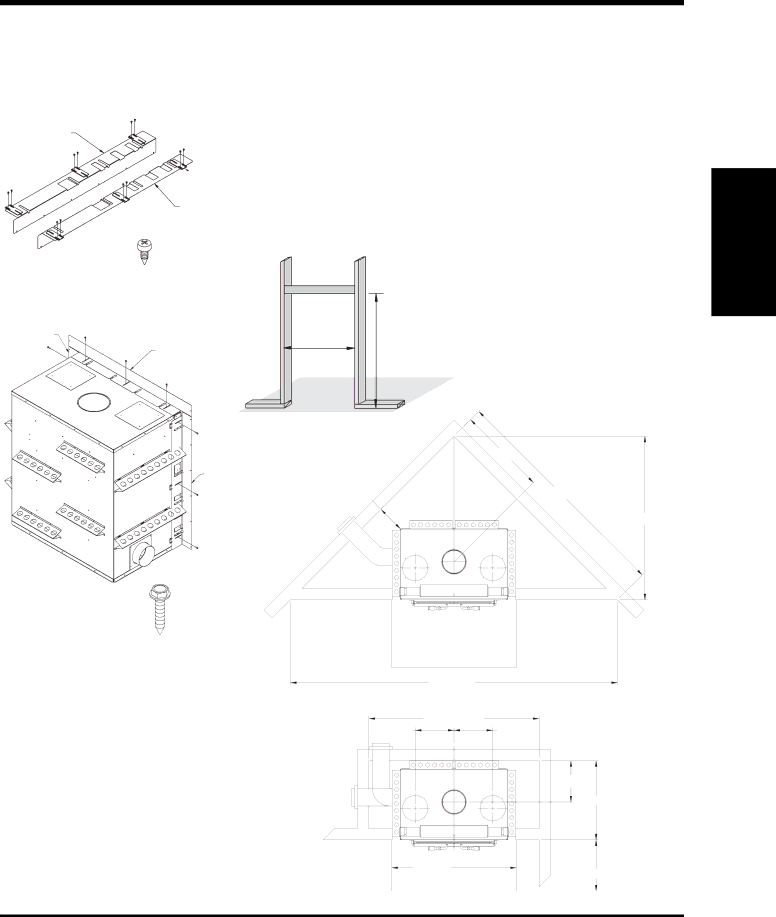
INSTALLATION
INSTALLATION OF NAILING STRIPS
1)Assemble 3 Nailing Strip Spacer Plates to the left and the right Nailing Strips as shown below.
Left Nailing Strip
![]() Nailing
Nailing
Spacer
Right Nailing
Strip
x 12
2)Mount Nailing Strips left, right and top to the positions indicated below.
FIREPLACE
ENCLOSURE FRAMING
As per the diagram, the framing of the main enclosure should not infringe on the area above the fi replace to the ceiling level. The rear and side walls as well as the face above the fi replace must not extend into the area above the unit. The only structure allowed above the unit is on the
The enclosure walls can be framed using any suitable material (2x4 - 2x6 studs, plywood, gyproc, etc.), Normally, framing will be set back to allow
There is framing only on the front of the unit. When framing in the header (directly above the fi replace) DO NOT bring any combustible material lower than the top of the
C A U T I O N : O N LY N O N - C O M B U S T I B L E M AT E R I A L LIKE EXPANDED METAL OR CONCRETE BOARDS SUCH AS WONDERBOARD AND DUROCK, ETC. MAY BE USED IN THE SPACE BETWEEN THE UNIT AND THE FRAMING IN FRONT OF THE UNIT ONLY.
INSTALLATION
Right Nailing Strip
Top Nailing
Strip
44"
50-3/4"
(1289mm)
Note: If the fireplace is being cantilevered through an outside wall, the entire enclosure (floor, wall and false
(1118mm)
Framing Specifi cations
Left
Nailing
Strip
934 " [248mm] ![]()
x 9
ceiling) up to the first ceiling level must be completely insulated and vapor sealed and sheathed, to avoid transfer of cold air through the fireplace when not in use.
3141 " [795mm]
8121 " [2072mm]
5758 " [1465mm]
NOTE:
Nailing Strips are adjustable to allow for correct offset from the front of the fireplace for your current application.
There are two adjustments to allow for maximum offset (1" , 25mm recessed from front of fireplace or1.25",32mm extendingpastfrontoffireplace). The Nailing Strip Spacers can be adjusted by loosening the two screws securing them to the Nailing Strips. The Nailing Strips can also be moved forward and back by adjusting the screws that mount them to the fi replace.
1153 | " [2930mm] |
8 |
|
60 " [1524mm] CHASE | |
1334 " [348mm] | 1334 " [348mm] |
44 " [1118mm] | |
1458 " [370mm]
28 " [710mm]
18 " [457mm]
Building Structures Cannot Encroach on Chase
FPI FP90 Wood Fireplace | 9 |