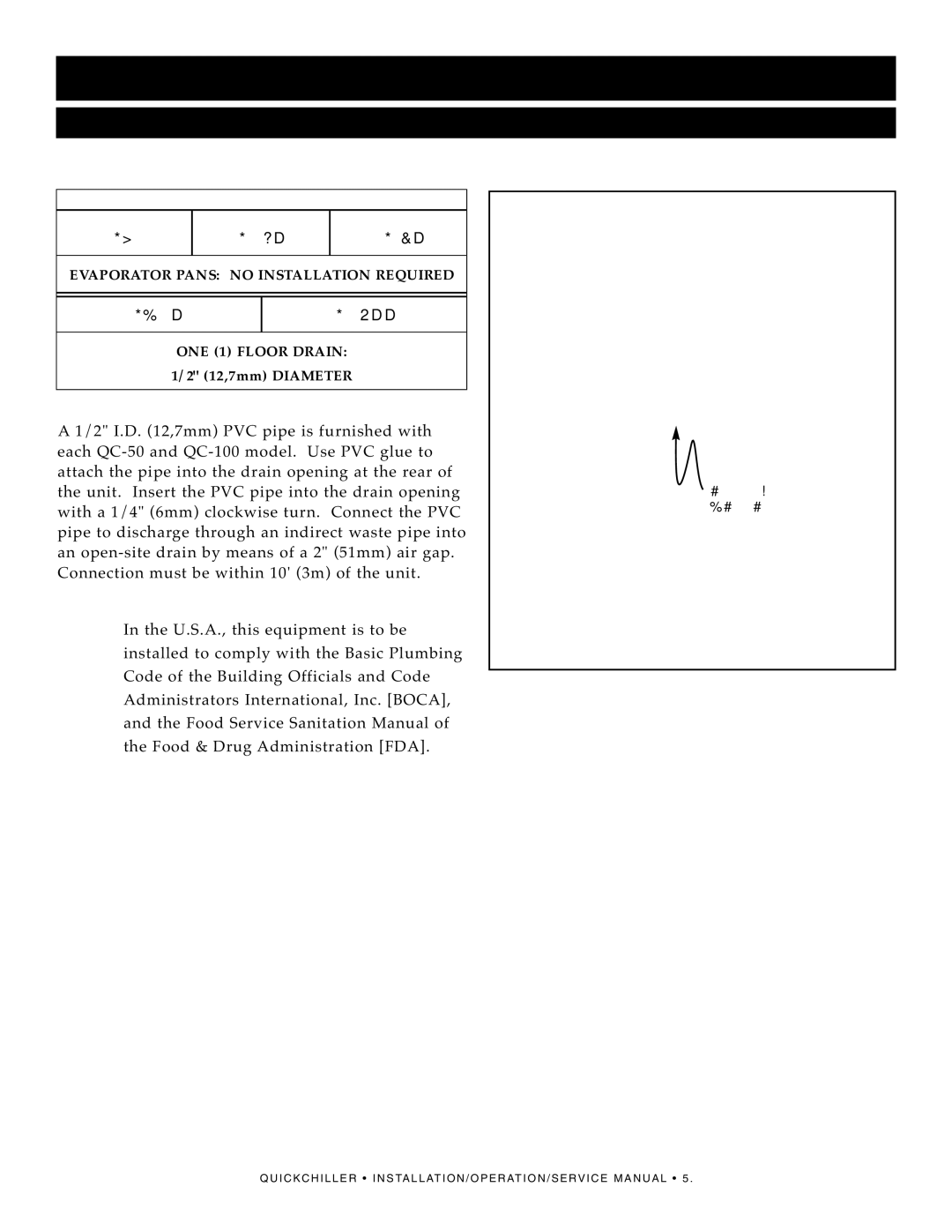QC-100, QC-20, QC-50, QC-40, QC-100 REMOTE specifications
Alto-Shaam has established itself as a leader in the foodservice equipment industry, recognized for its innovative cooking solutions and advanced technologies. Among its signature products are the Alto-Shaam QC series, which includes the QC-3, QC-50 REMOTE, QC-100 REMOTE, QC-40, and the QC-50. Each model presents unique features tailored to a range of cooking applications, perfect for restaurants, hotels, and catering services.The Alto-Shaam QC-3 is designed for smaller operations without compromising on quality. This unit boasts a compact design that fits seamlessly into tight kitchen spaces. It features a user-friendly digital control panel that allows chefs to monitor and adjust cooking times and temperatures easily. With the ability to hold a variety of foods at ideal serving temperatures, the QC-3 ensures that meals are served fresh and ready.
Moving onto the QC-50 REMOTE and QC-100 REMOTE, these models take versatility to the next level. Both units are equipped with remote monitoring capabilities, allowing operators to manage cooking processes from anywhere within the kitchen or dining area. These features are complemented by advanced electronic temperature control, which offers unparalleled precision in cooking. The QC-50 REMOTE can handle larger volumes of food, making it ideal for banquet-style service, while the QC-100 REMOTE is the powerhouse solution for high-demand environments.
The QC-40 offers a balance between power and efficiency, delivering consistent cooking results for a variety of dishes. Its sleek design and integrated high-efficiency heating elements reduce energy consumption while ensuring optimal performance. The user-friendly interface allows chefs to customize cooking profiles easily, resulting in versatile meal preparation.
Finally, the QC-50 combines the best of both worlds, with robust capabilities suitable for busy kitchens. This model features Alto-Shaam's signature Halo Heat technology that provides even heat distribution. This means that every dish, from meats to desserts, is cooked uniformly and maintains its moisture, reducing waste and improving food quality.
In summary, the Alto-Shaam QC series offers a range of designs and functionalities tailored to meet the diverse needs of modern foodservice operations. With cutting-edge technology, energy efficiency, and user-friendly interfaces, the QC-3, QC-50 REMOTE, QC-100 REMOTE, QC-40, and QC-50 stand out as essential tools for chefs aiming to elevate their culinary offerings while maximizing operational efficiency.

