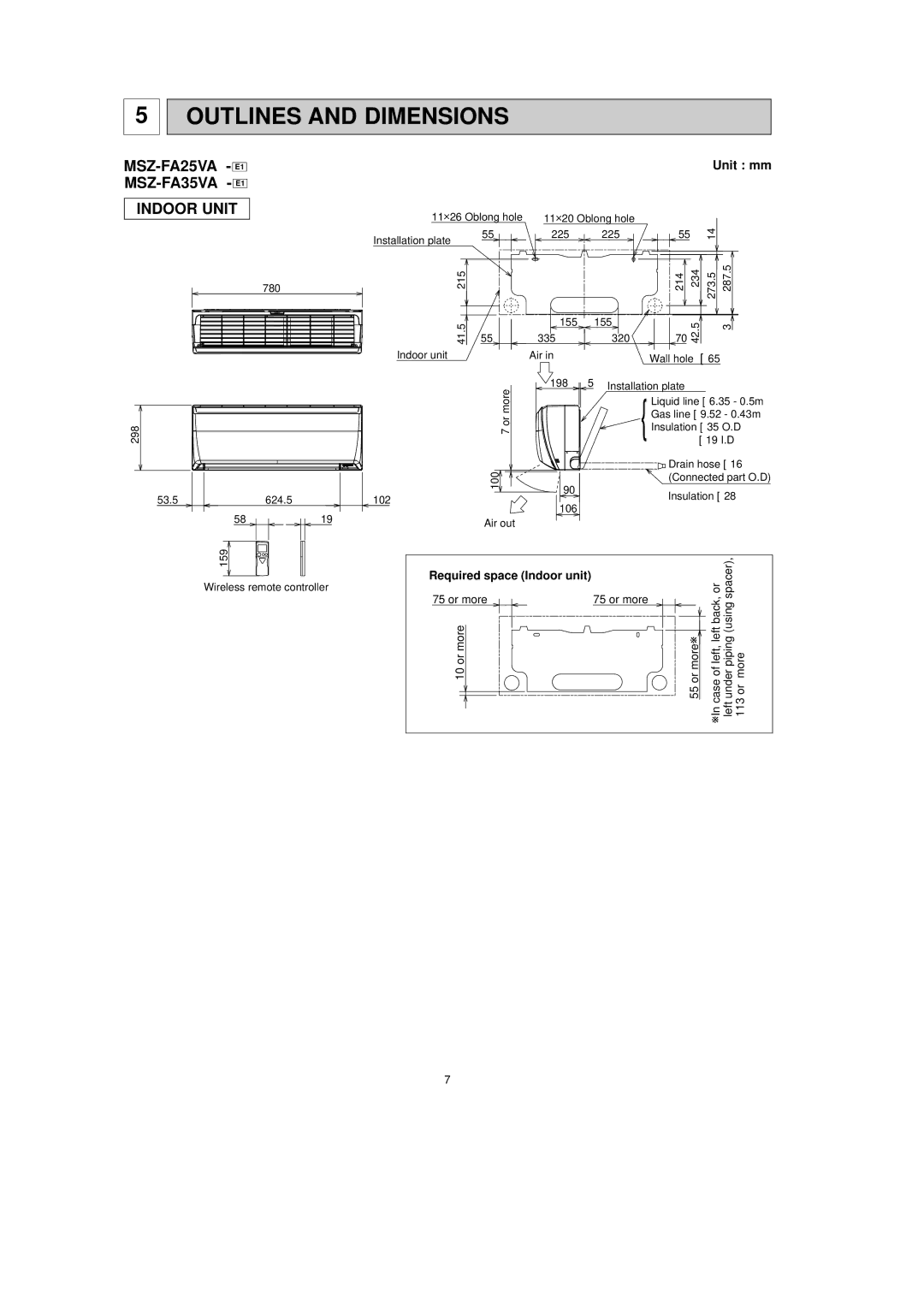
5
OUTLINES AND DIMENSIONS
MSZ-FA25VA - E1 MSZ-FA35VA - E1
Unit : mm
INDOOR UNIT
780
298
53.5 | 624.5 |
5819
11o26 Oblong hole | 11o20 Oblong hole |
|
|
|
|
| |||
Installation plate | 55 | 225 |
| 225 |
| 55 |
| 14 |
|
|
|
|
|
|
|
|
|
| |
215 |
|
|
|
|
| 214 | 234 | 273.5 | 287.5 |
41.5 |
| 155 |
| 155 |
|
| 42.5 |
| 3 |
55 | 335 |
| 320 |
| 70 |
| |||
Indoor unit |
| Air in |
|
|
| Wall hole | [65 |
| |
|
|
|
|
|
|
| |||
| 7 or more | 198 | 5 | Installation plate |
|
|
| ||
|
|
|
| { | Liquid line [6.35 - 0.5m | ||||
|
|
|
| Gas line [9.52 - 0.43m | |||||
|
|
|
| Insulation [35 O.D | |||||
|
|
|
|
| [19 I.D | ||||
|
|
|
|
|
|
| |||
| 100 |
|
|
|
| Drain hose [16 | |||
|
|
|
|
| (Connected part O.D) | ||||
| 90 |
|
|
| Insulation [28 | ||||
102 |
|
|
|
| |||||
| 106 |
|
|
| |||||
|
|
|
|
|
|
|
|
| |
| Air out |
|
|
|
|
|
|
|
|
159
Wireless remote controller
Required space (Indoor unit)
75 or more | 75 or more |
10 or more |
|
55 or morew
wIn case of left, left back, or left under piping (using spacer), 113 or more
7
